Main Floor Photos and Descriptions
Click on any tab to the left to see photos of that room.
Click on any photo to enlarge.
***The tabs are best viewed in landscape mode on a mobile device***
-
Main FlooR Plan
-
Entry
-
Great Room
-
Kitchen & Pantry
-
Dining Room
-
Master Bedroom
-
Master Bathroom
-
Master WIC
-
Laundry Room
Main Floor Plan
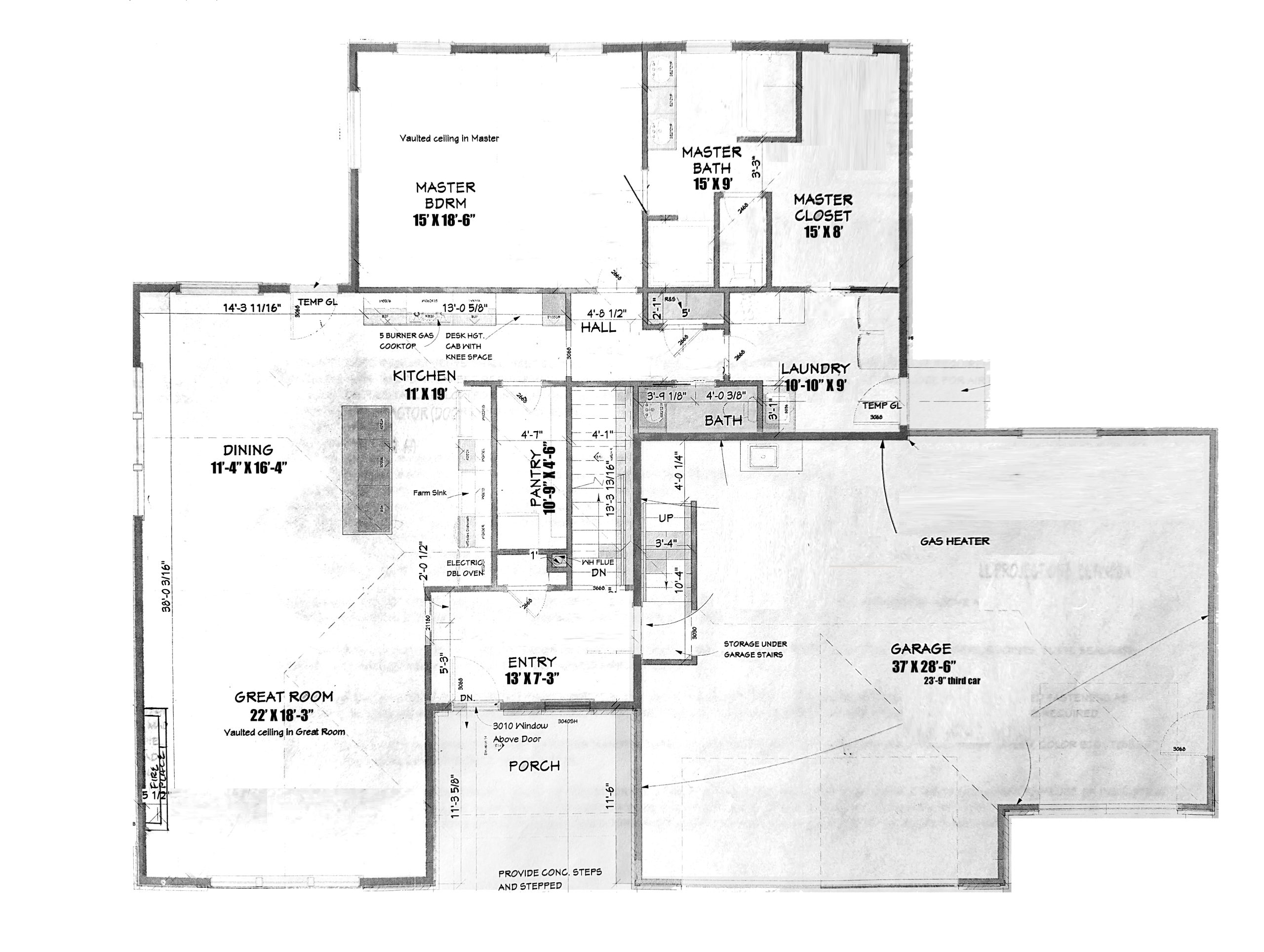
Barn Door
These were taken from faded blueprints. They still show the traffic flow.
Entry
13′ x 7′-3″
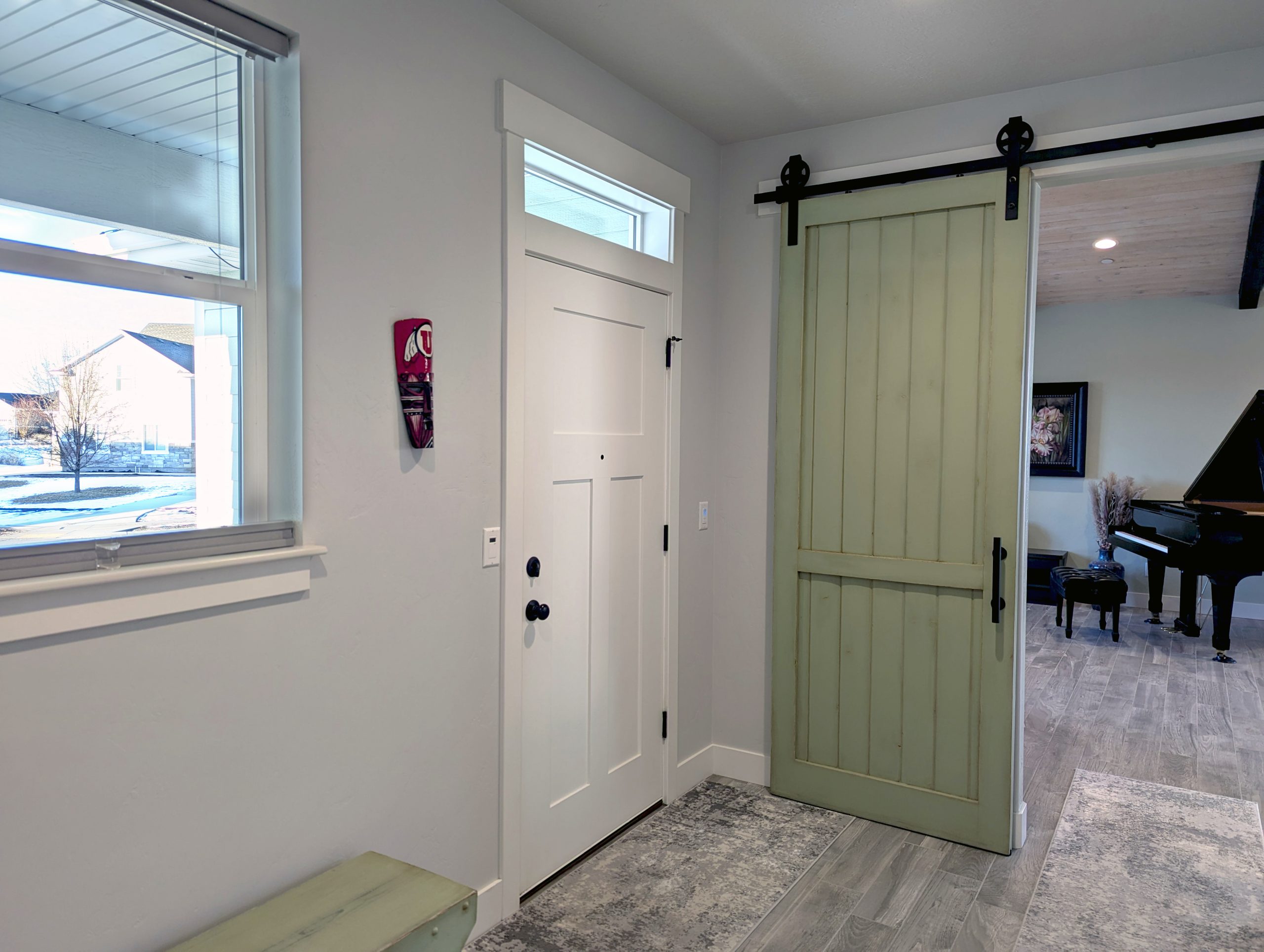
Barn Door
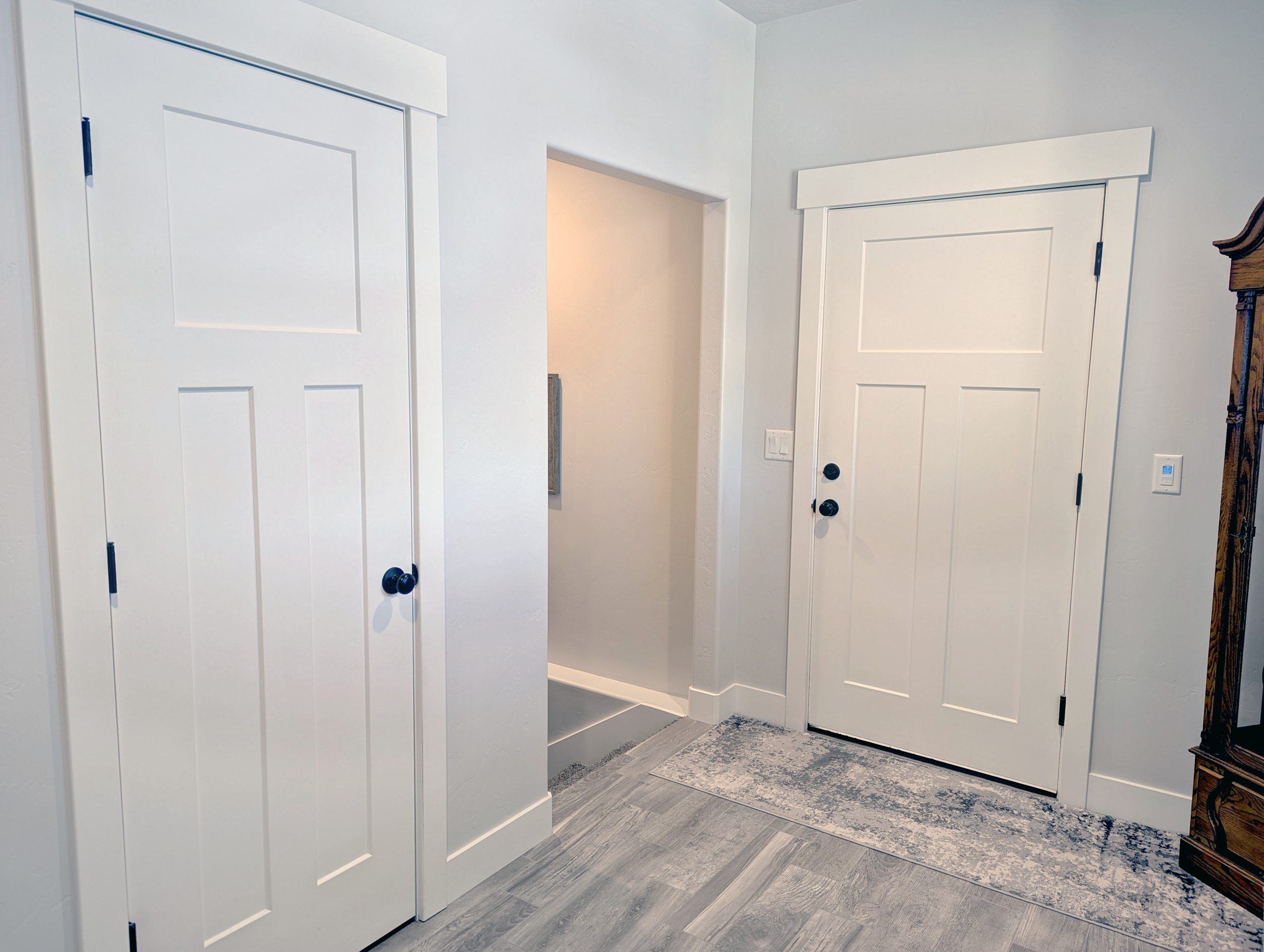
Entry to Downstairs
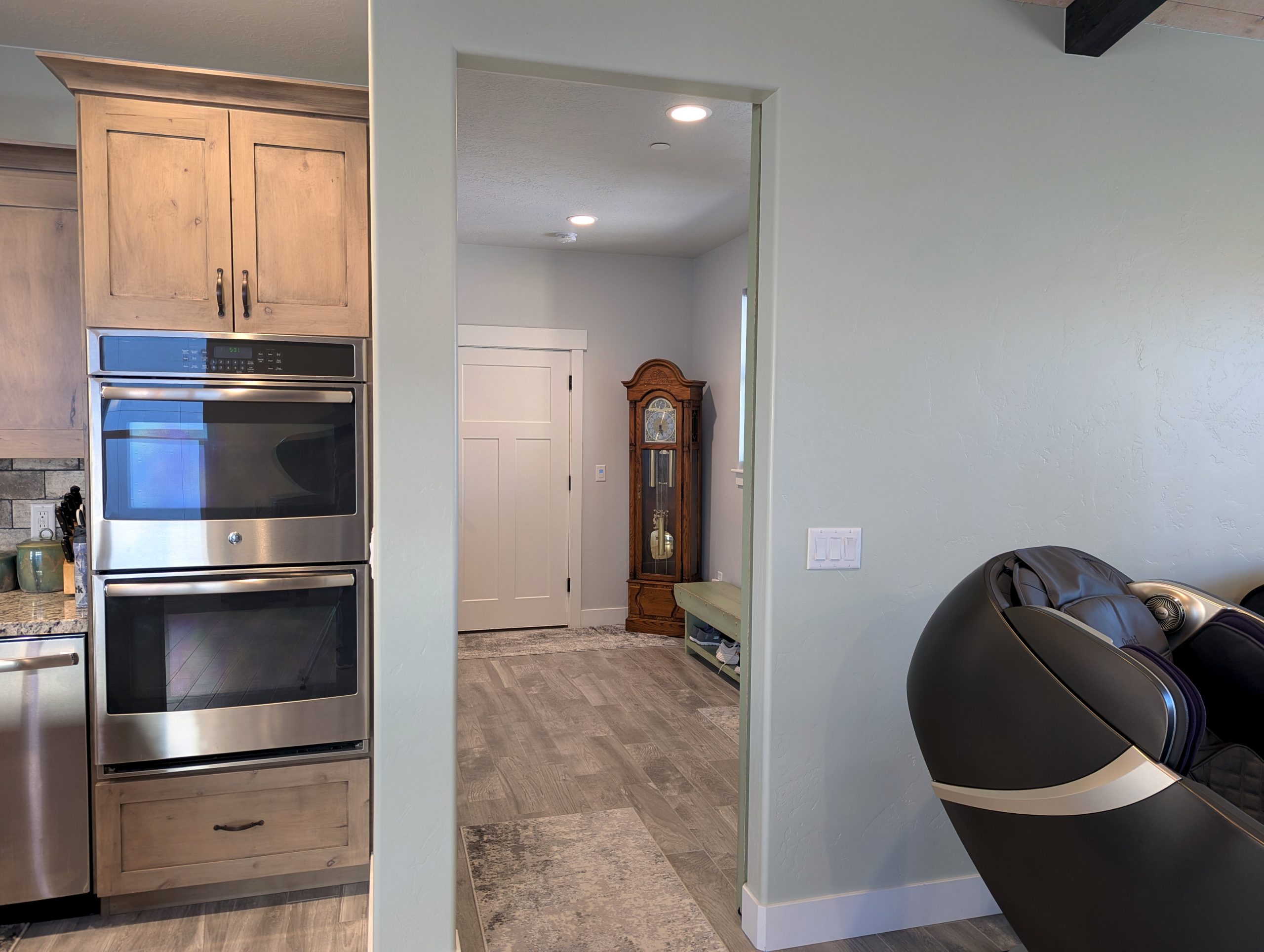
Entry from Great Room
The entry serves as a central connection point, linking the main floor, basement, and garage with ease. A custom-made sliding barn door offers a stylish way to create separation from the great room when desired.
Great Room
22′ x 18′-3″
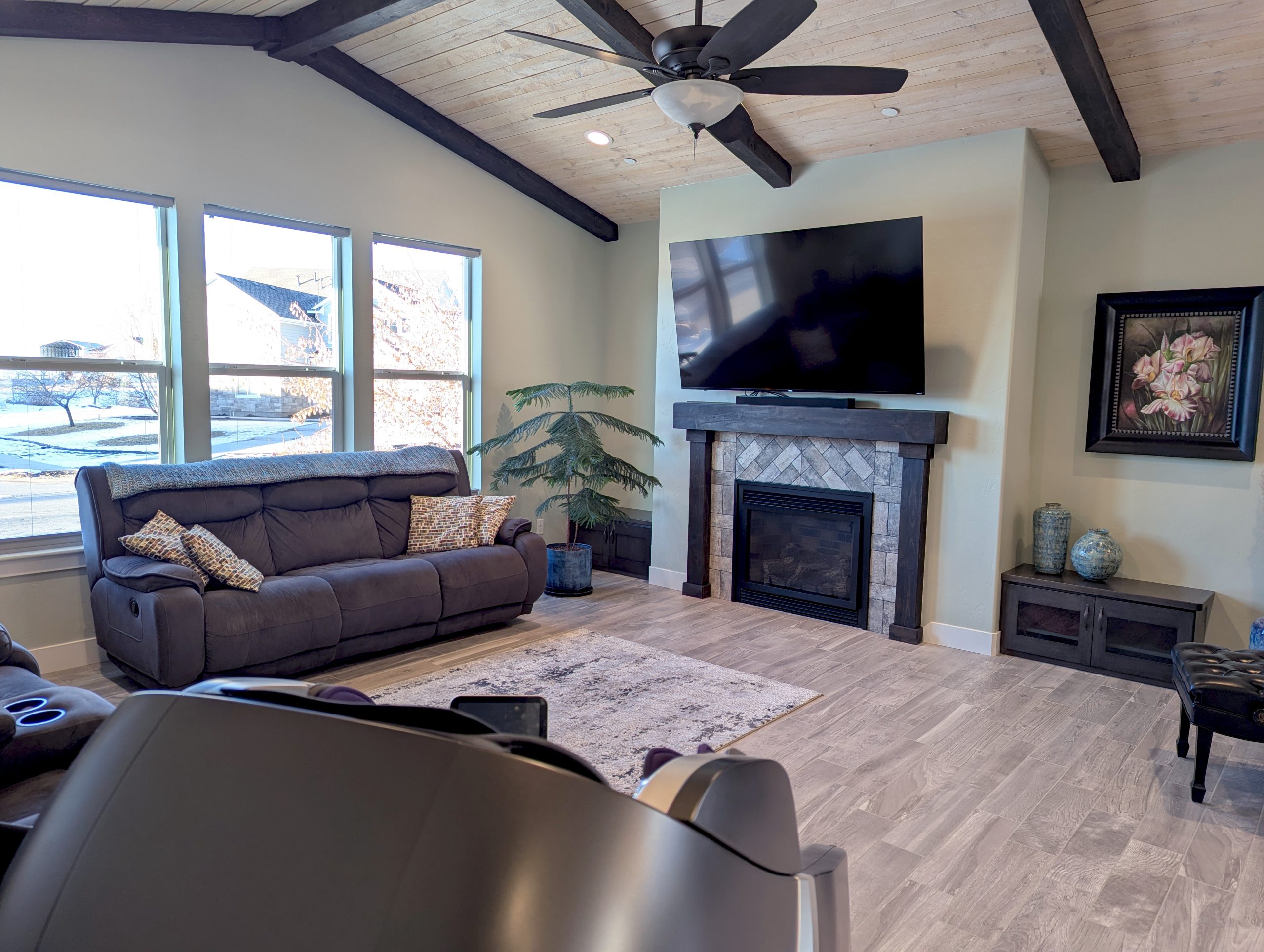
Great Room Gas Fireplace
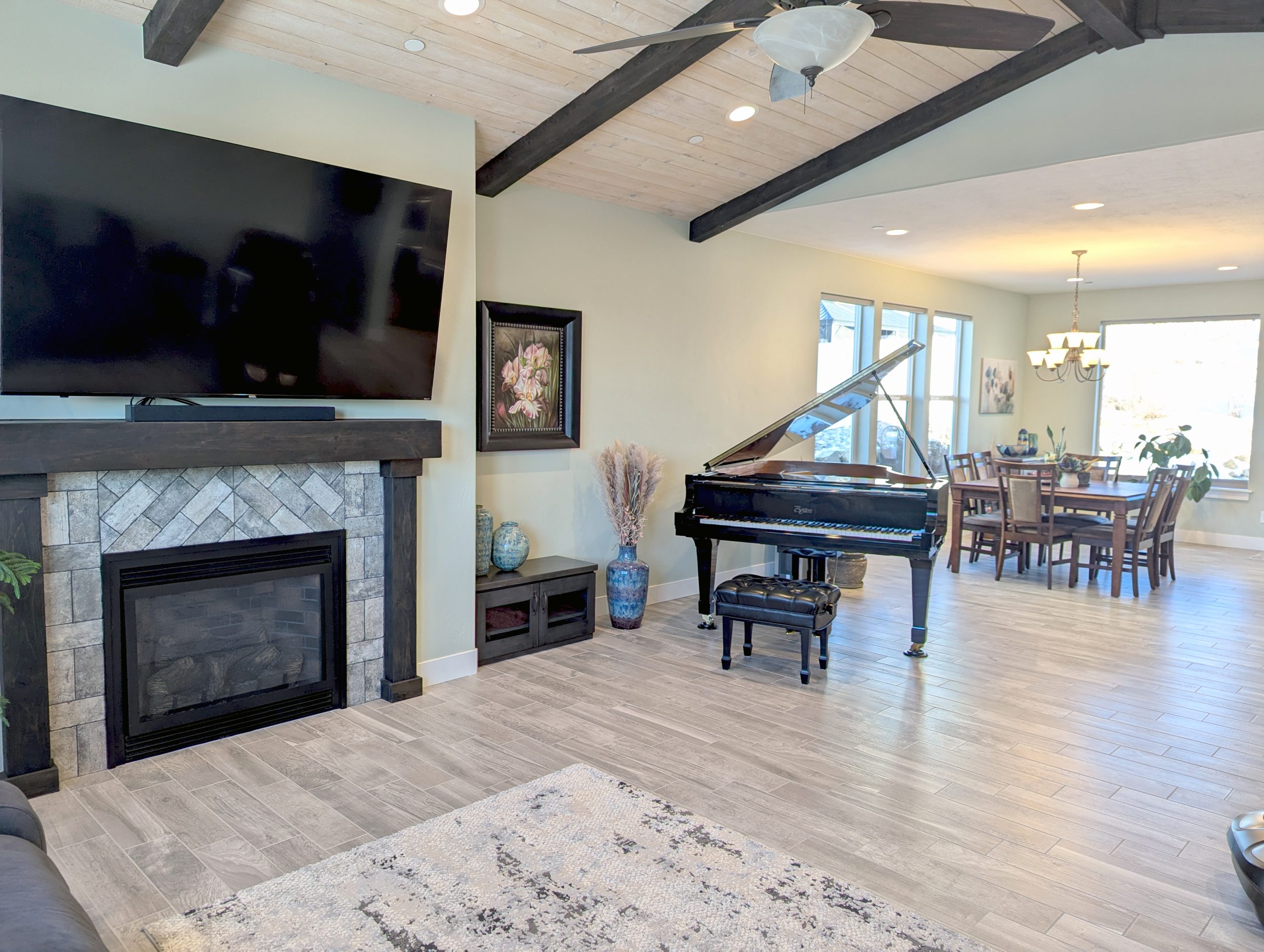
Great Room looking towards Dining
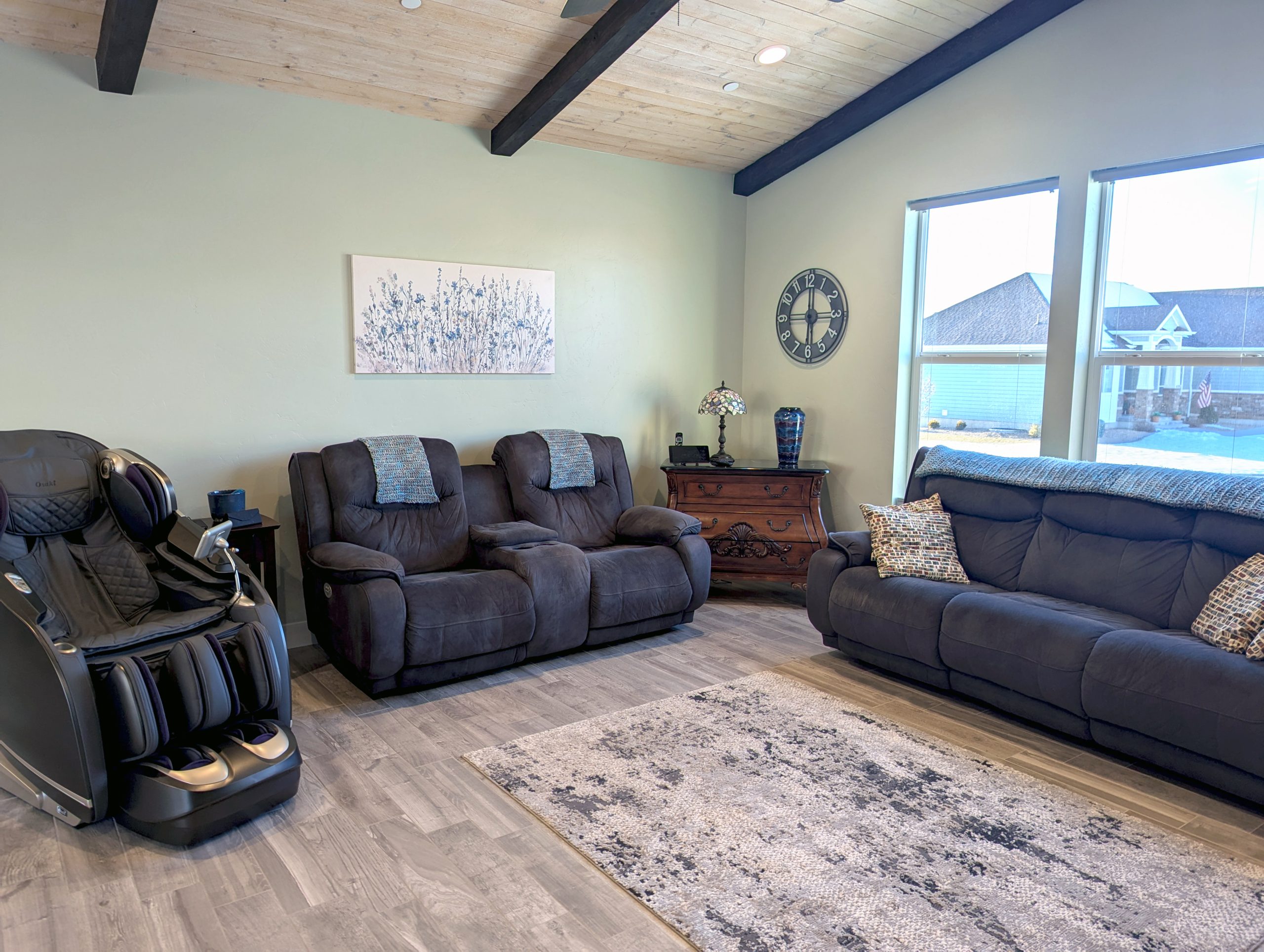
Great Room
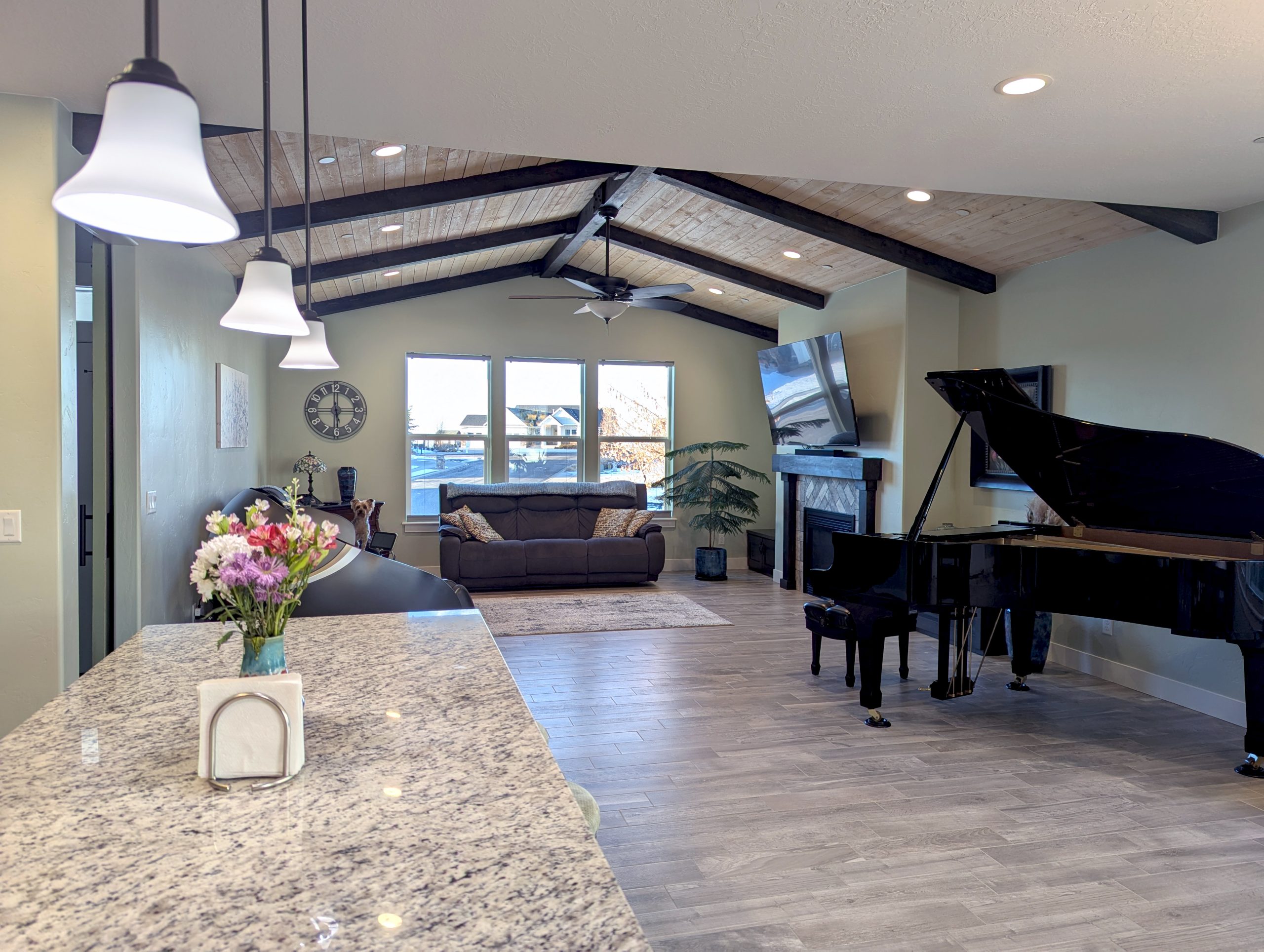
Looking at Great Room from Kitchen
Step into a welcoming expanse where the great room, kitchen, and dining area flow effortlessly together, creating the perfect hub for connection. Above, a custom vaulted wood plank ceiling with striking beams adds architectural interest, complemented by a substantial ceiling fan. The great room centers around a cozy gas fireplace, flanked by custom cabinets, while large windows invite natural light and views of the front yard.
Kitchen
11′ x 19′
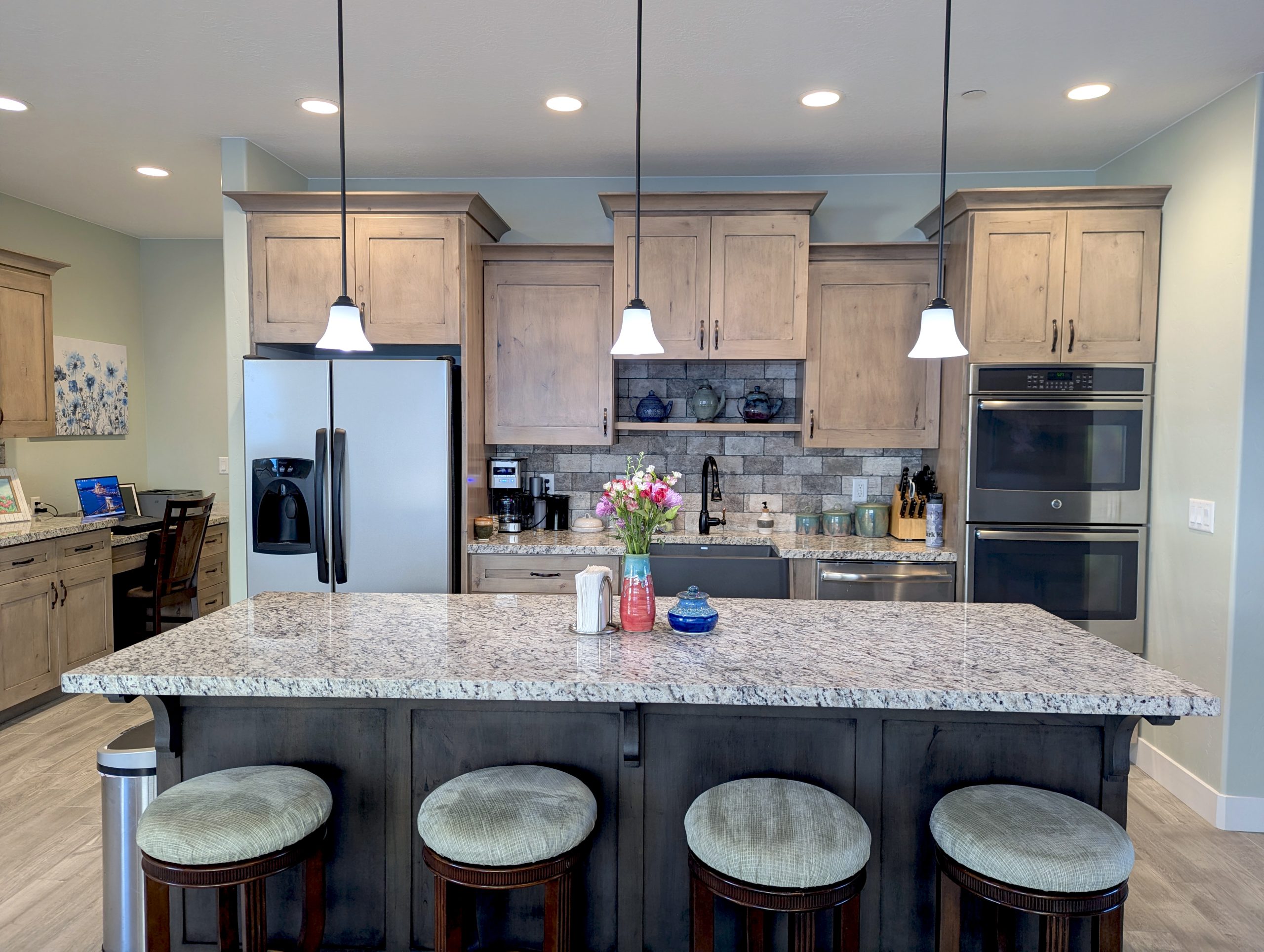
Kitchen Island Bar
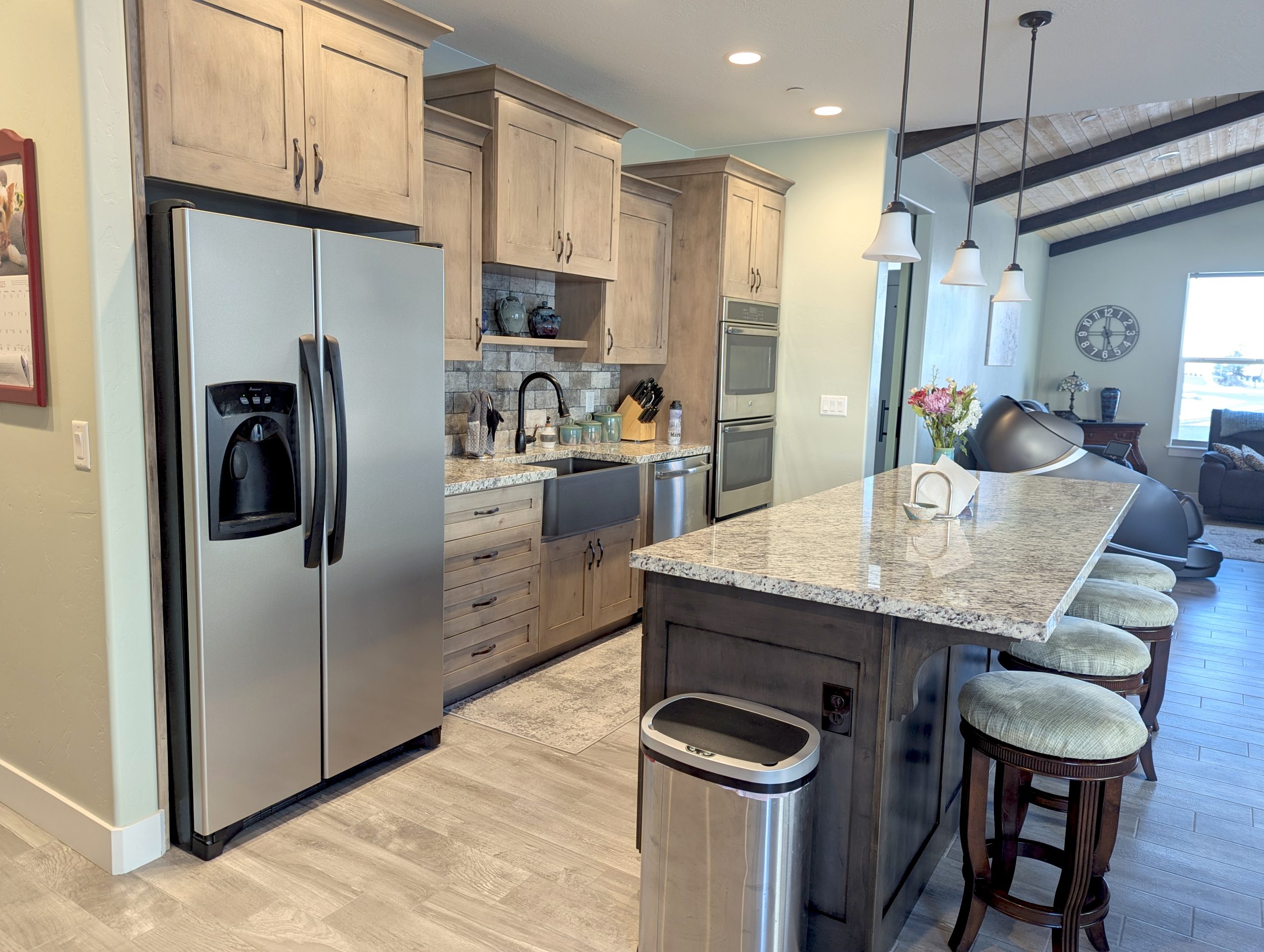
Kitchen Work Area 1
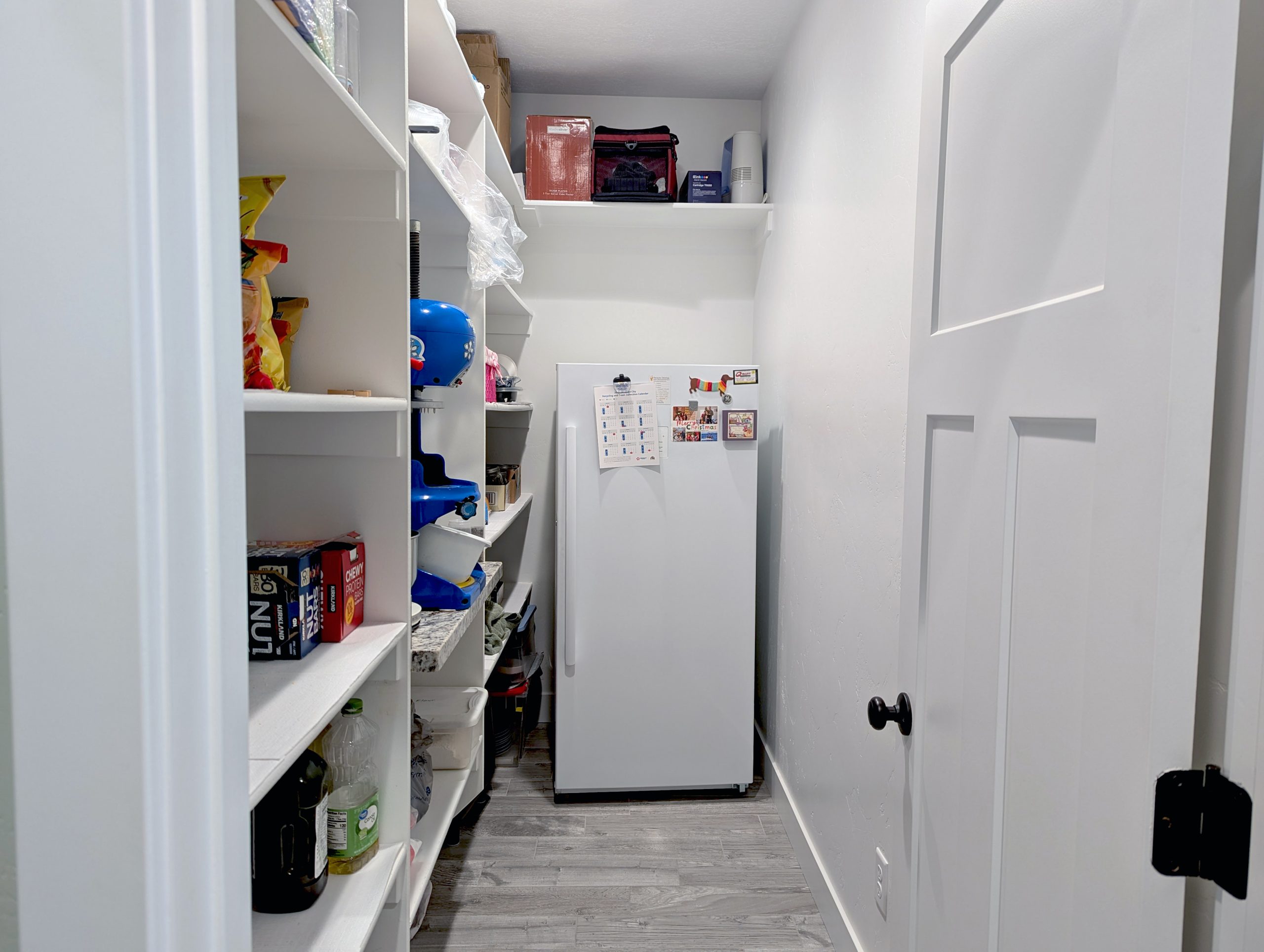
Pantry 1
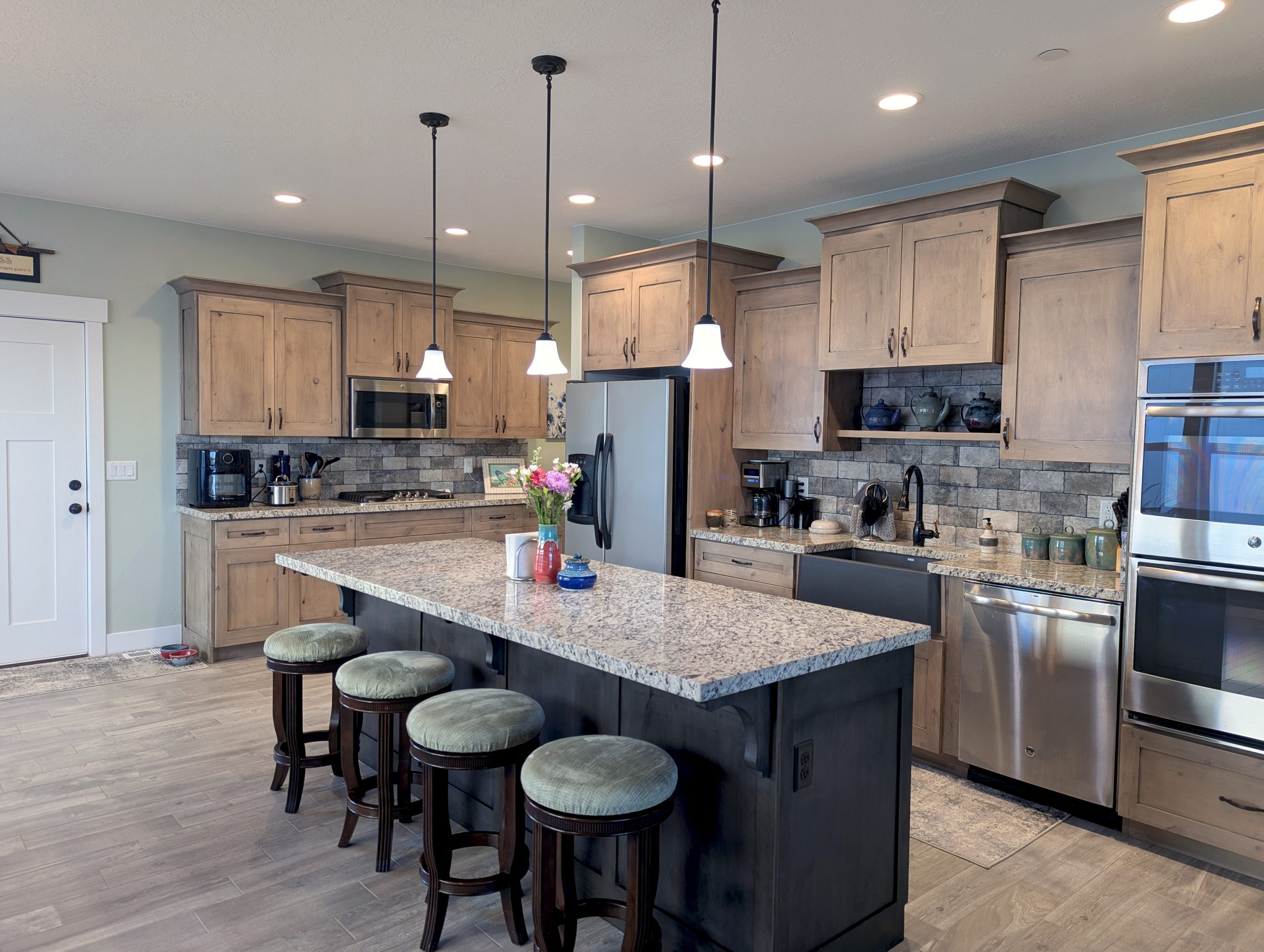
Kitchen
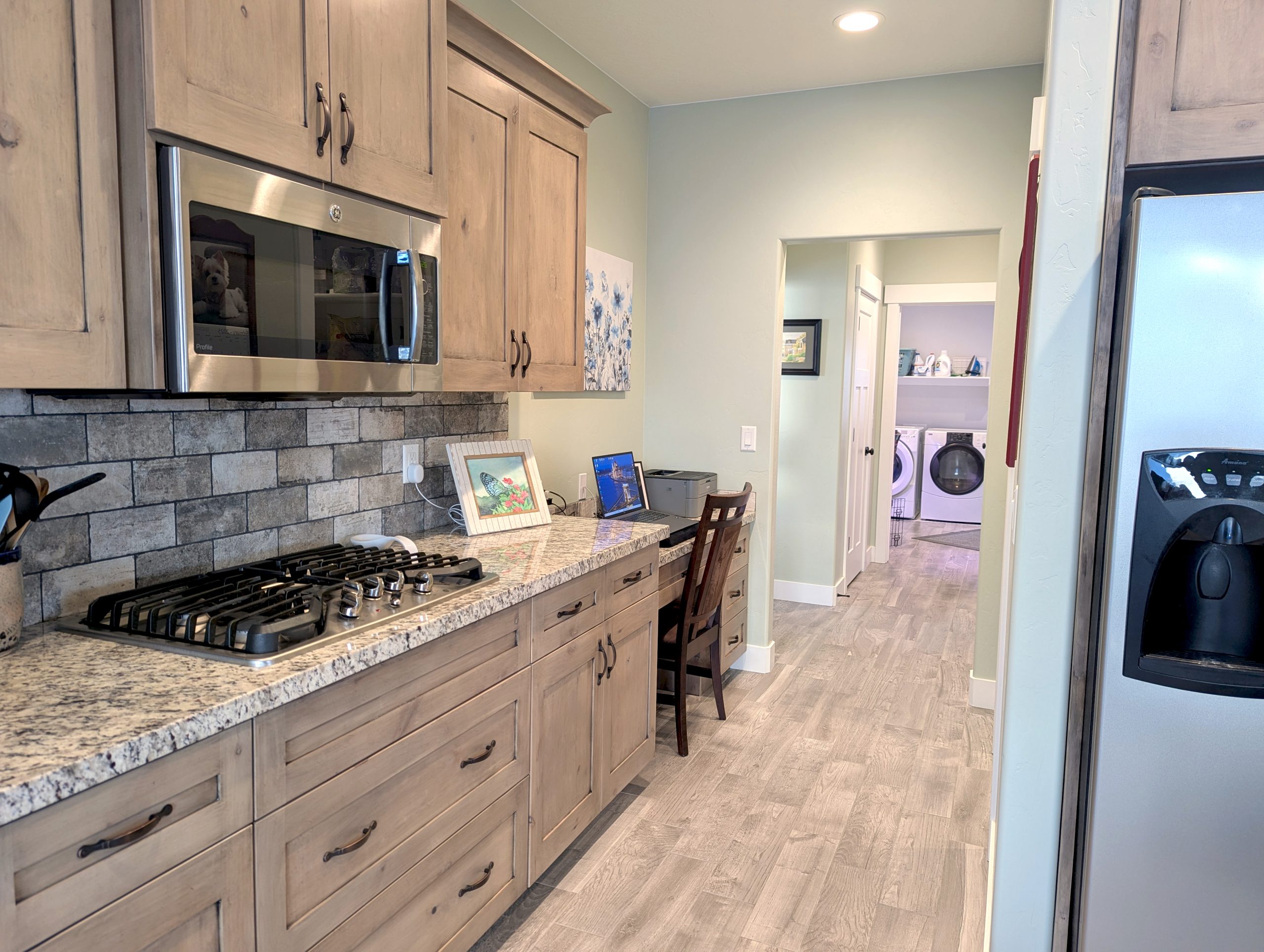
Kitchen Work Area 2
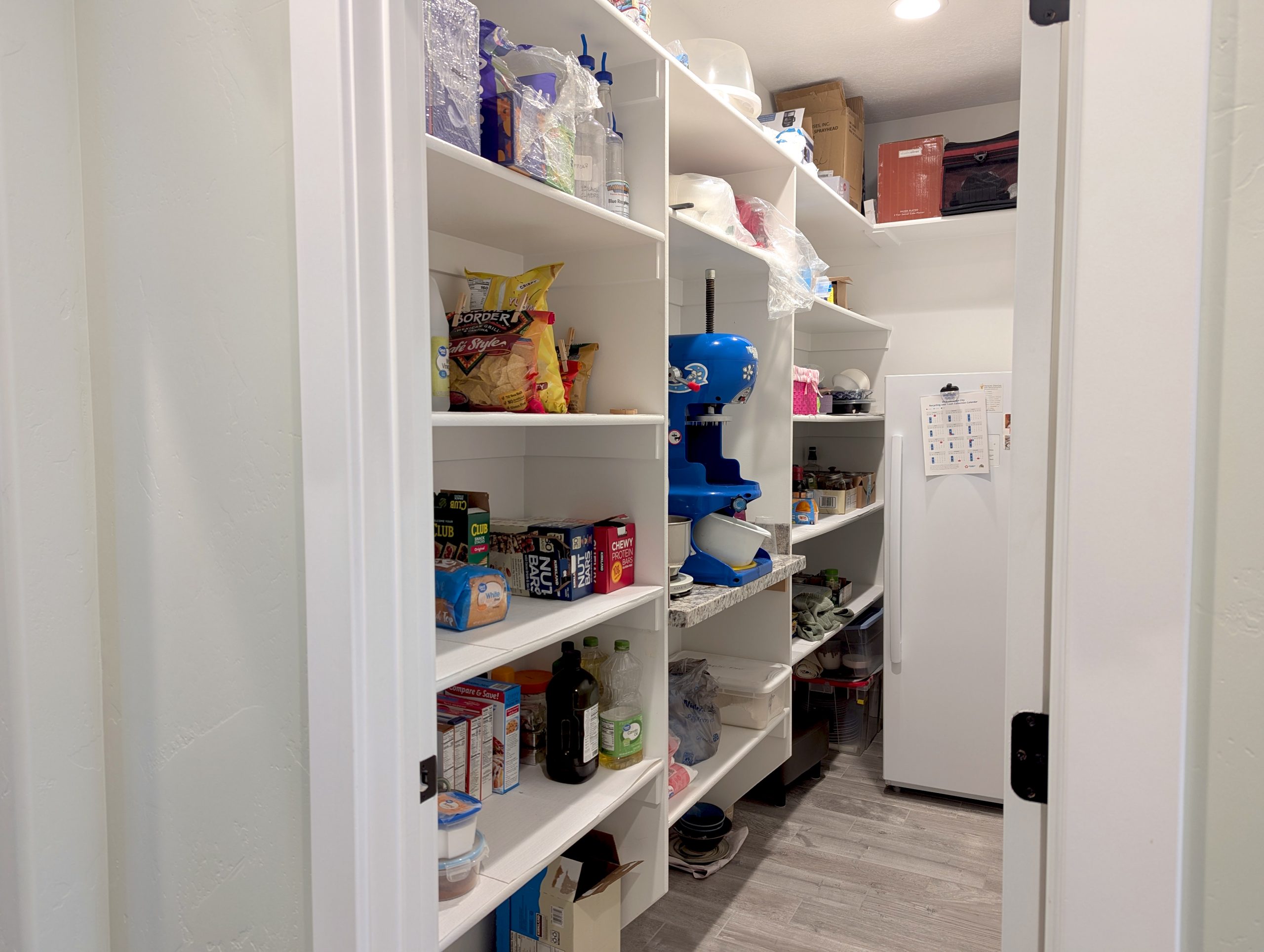
Pantry 2
Aspiring chefs, take note! This kitchen boasts an abundance of both cabinet and counter space. Picture sleek granite countertops complementing stylish two-tone wood cabinetry, complete with the luxury of soft-close drawers and doors. A built-in computer desk adds a touch of practicality.
The matching GE appliance suite includes a double electric oven for tackling any culinary challenge, an under-counter dishwasher for easy cleanup, a five-burner gas cooktop for precision cooking, and an over-the-counter microwave with a convection cooking option for added versatility. And for all your storage needs? A generously sized walk-in pantry awaits, offering ample shelving and storage.
Dining Room
11′-4″ x 16′-4″
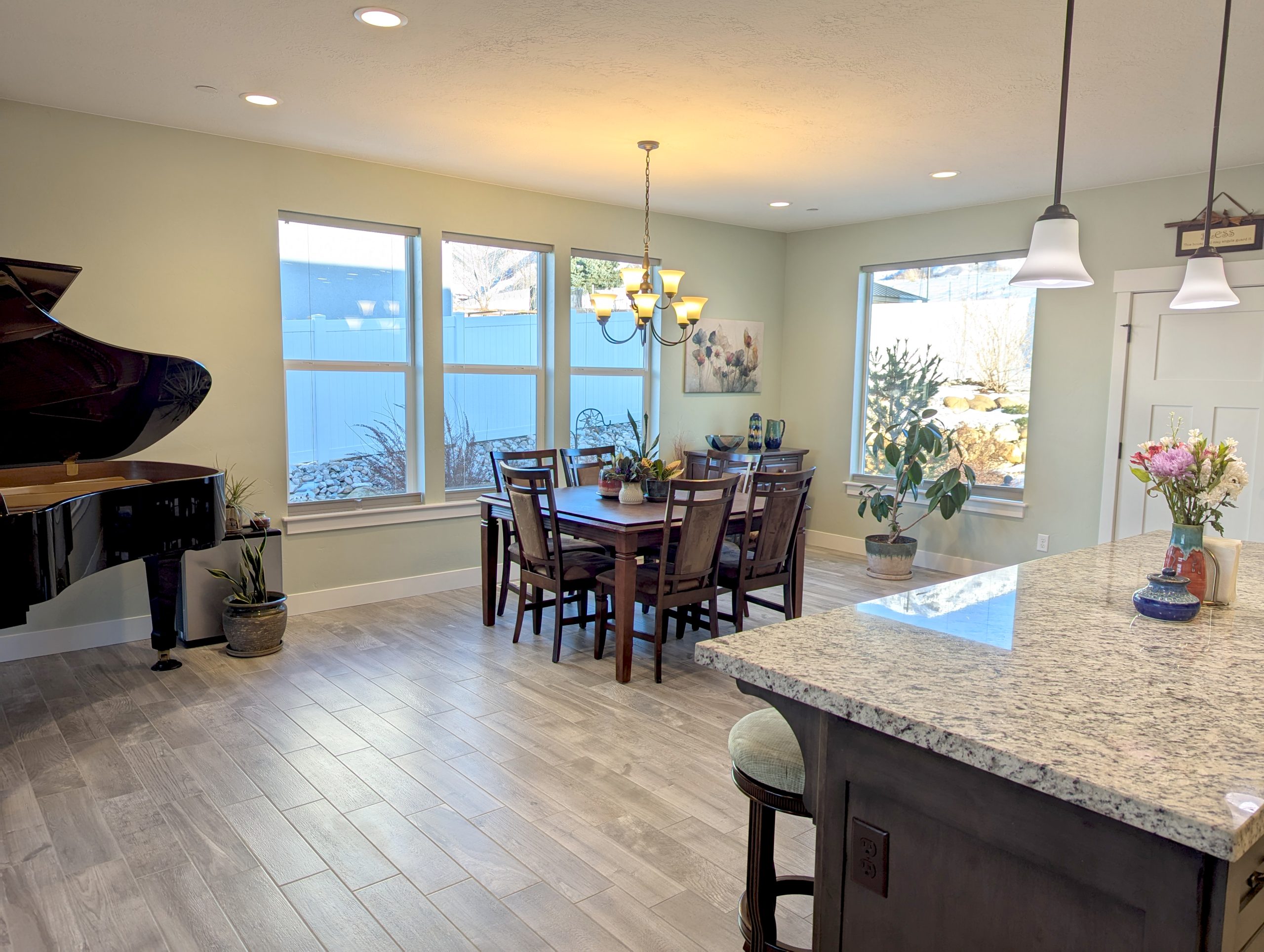
Kitchen Island Bar

Kitchen
The expansive dining room is designed for gatherings, easily accommodating a large table with room to spare. Its open layout provides the flexibility to set up additional tables and seating, making it perfect for hosting even the biggest family celebrations.
Master Bedroom
15′ x 18′-6″
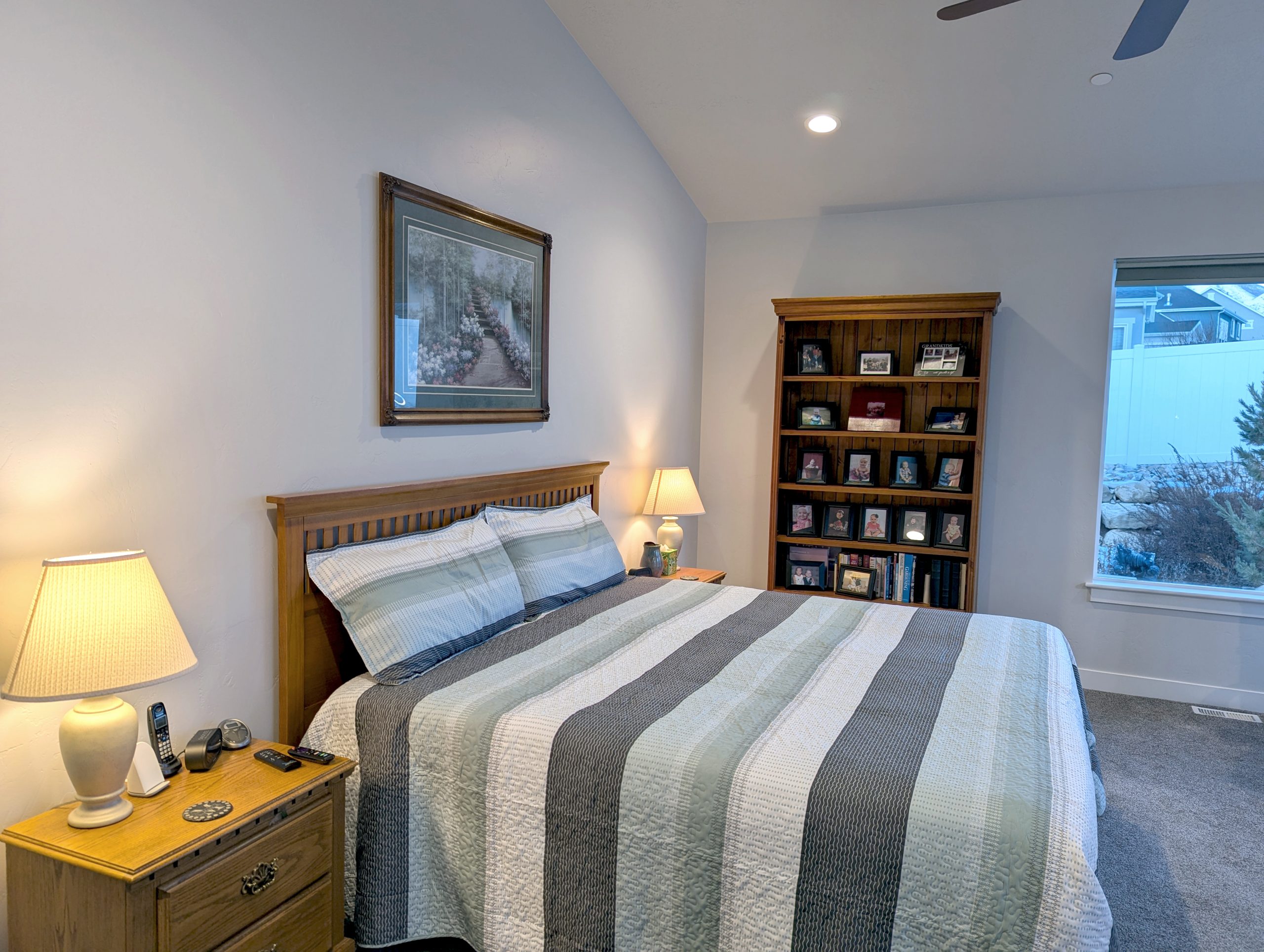
Master Bedroom
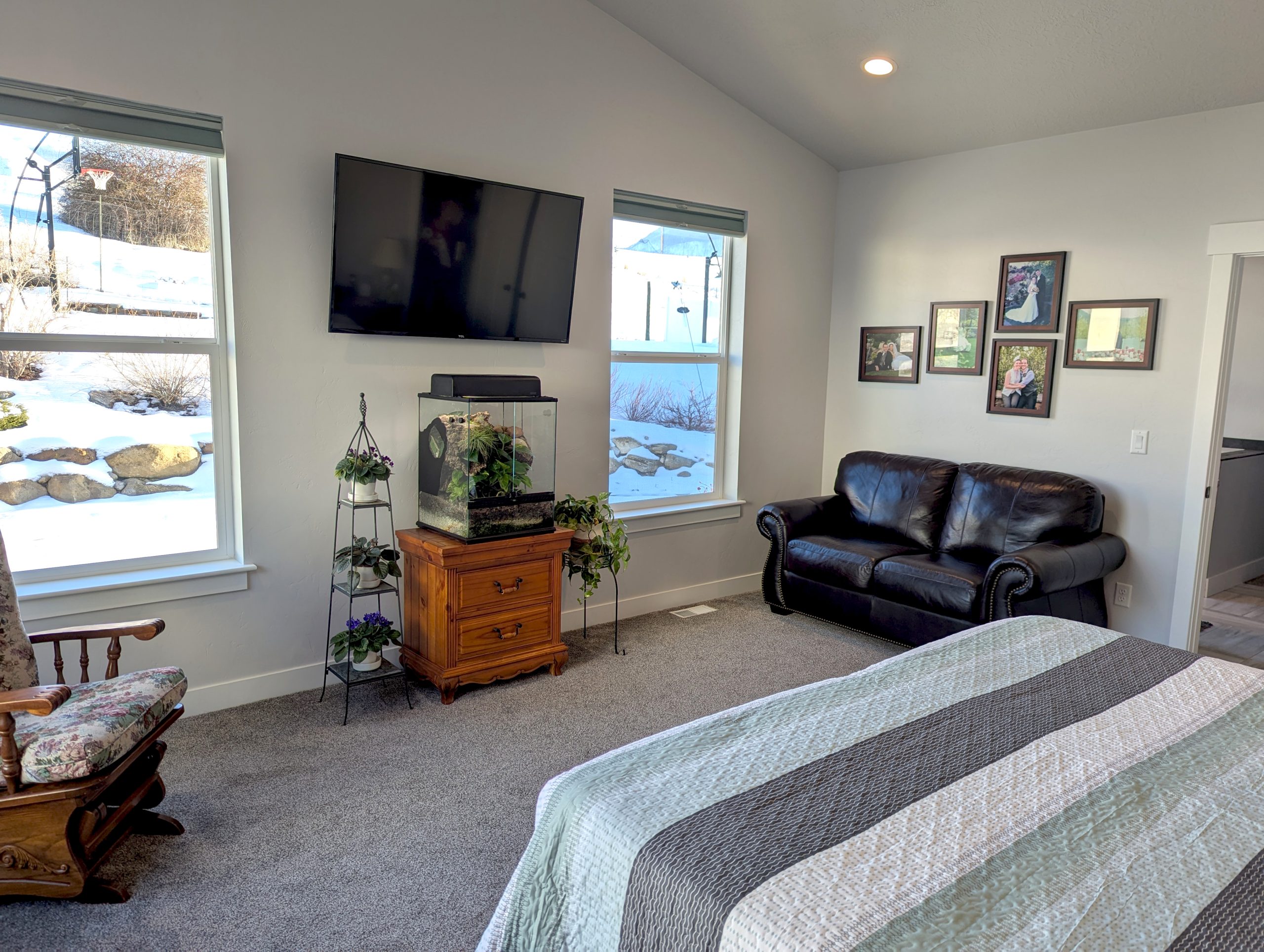
Master Bedroom 3
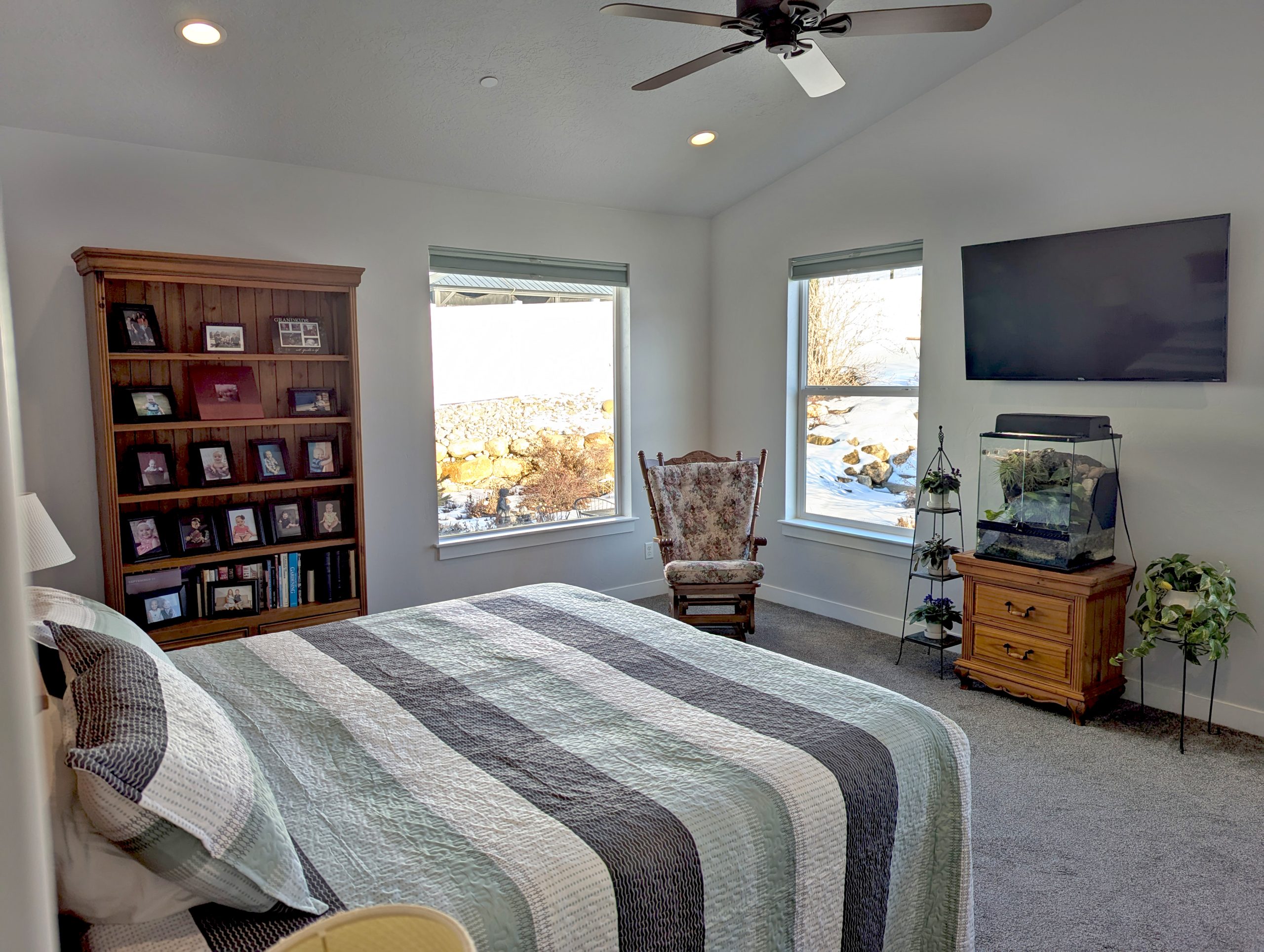
Master Bedroom 2
Tucked away at the back of the home, the master suite offers a tranquil retreat. Imagine unwinding in this generously sized bedroom, where a soaring vaulted ceiling adds an airy elegance. A ceiling fan circulates a gentle breeze, and there’s ample room to create a cozy seating area. Convenience is key with a seamless flow from the ensuite bathroom to a spacious walk-in closet, which then connects directly to the laundry room – making everyday tasks a breeze.
Master Bathroom
15′ x 9′
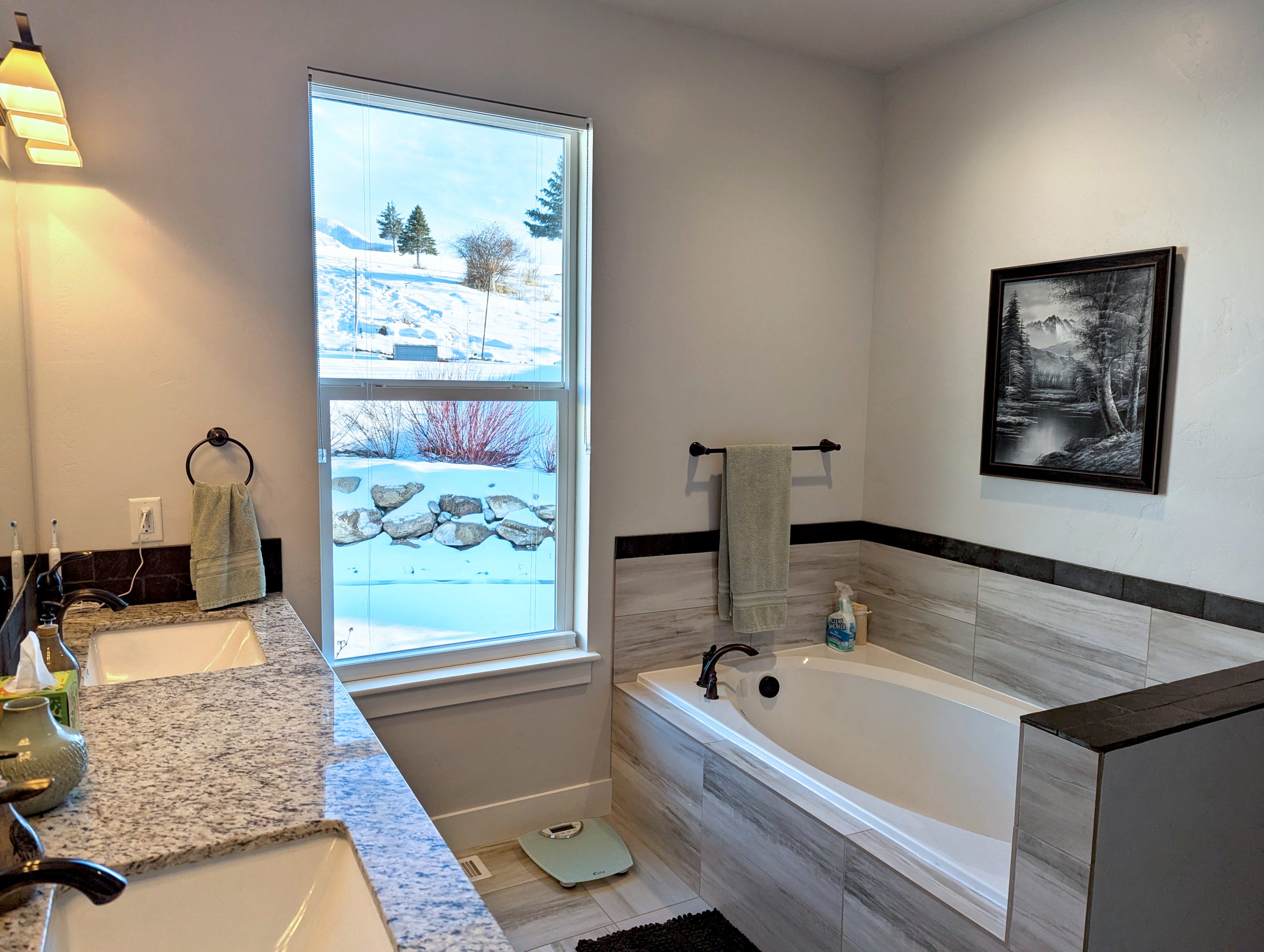
Vanity and Soaking Tub
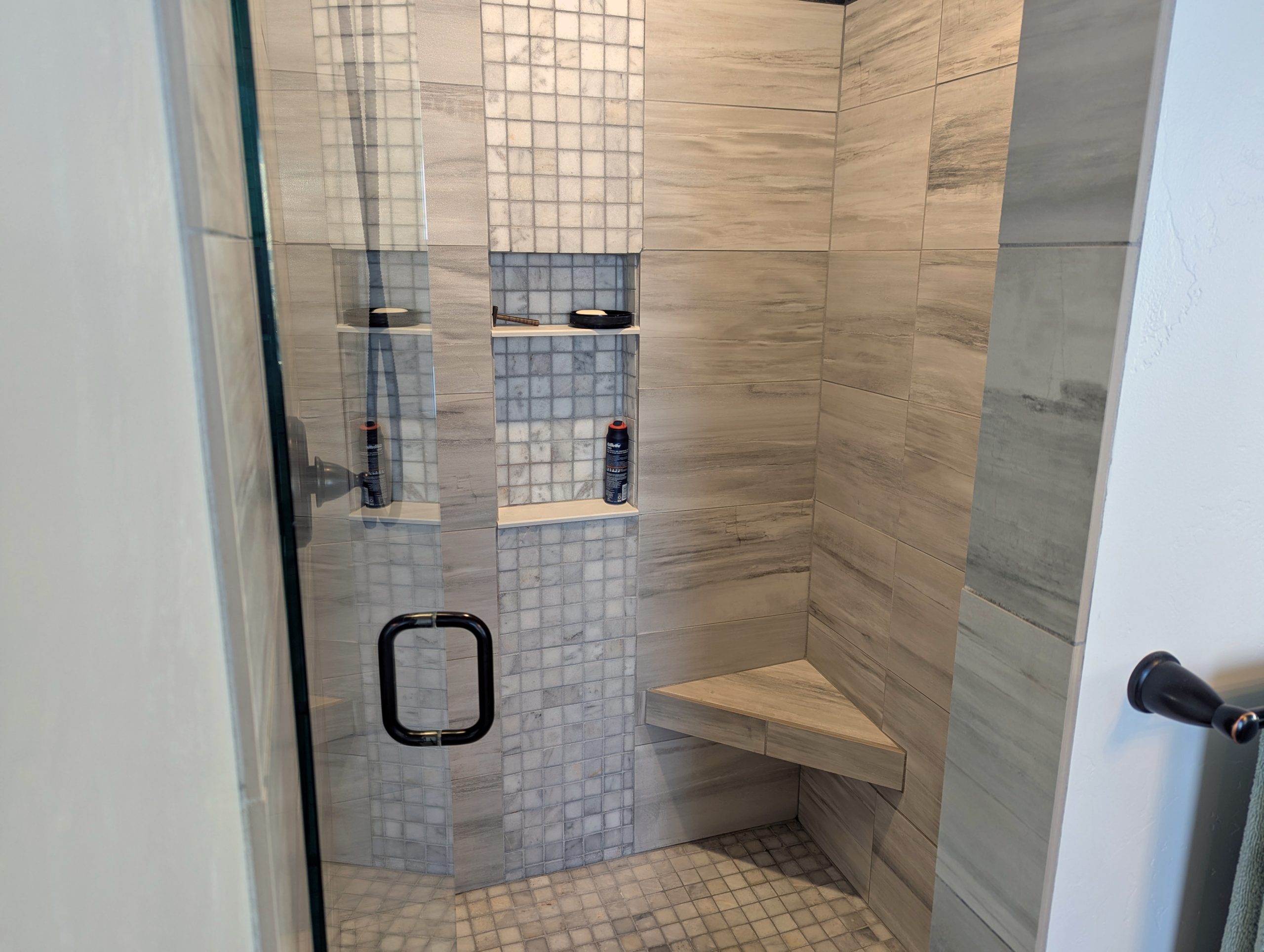
Shower
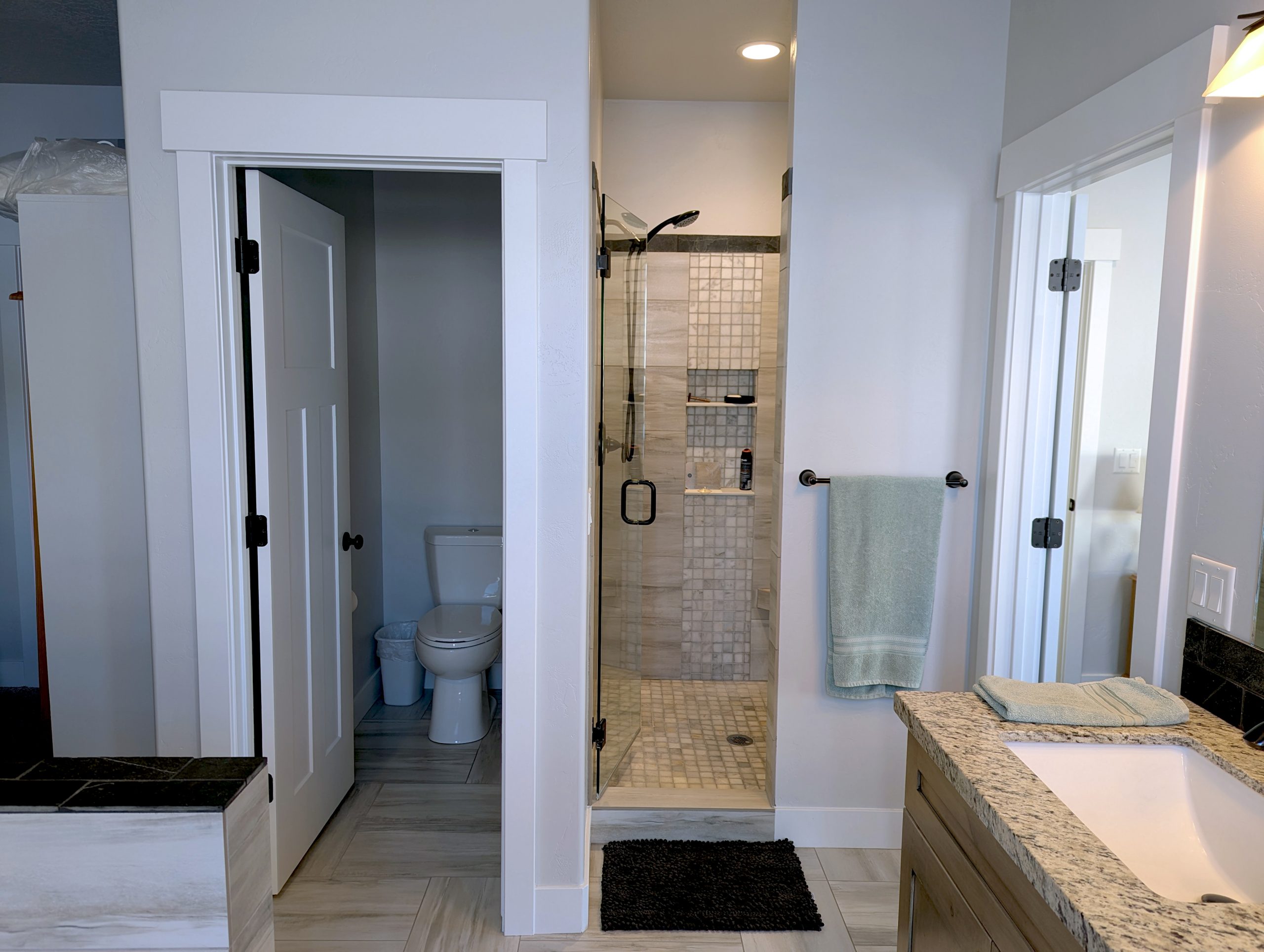
Shower and Water Closet
Indulge in the master bathroom, featuring a spacious double vanity with ample cabinet and drawer space. Unwind in the large soaking tub, or refresh in the generously sized tiled shower. A separate water closet adds an extra touch of privacy.
Master Walk-In-Closet
15′ x 8′
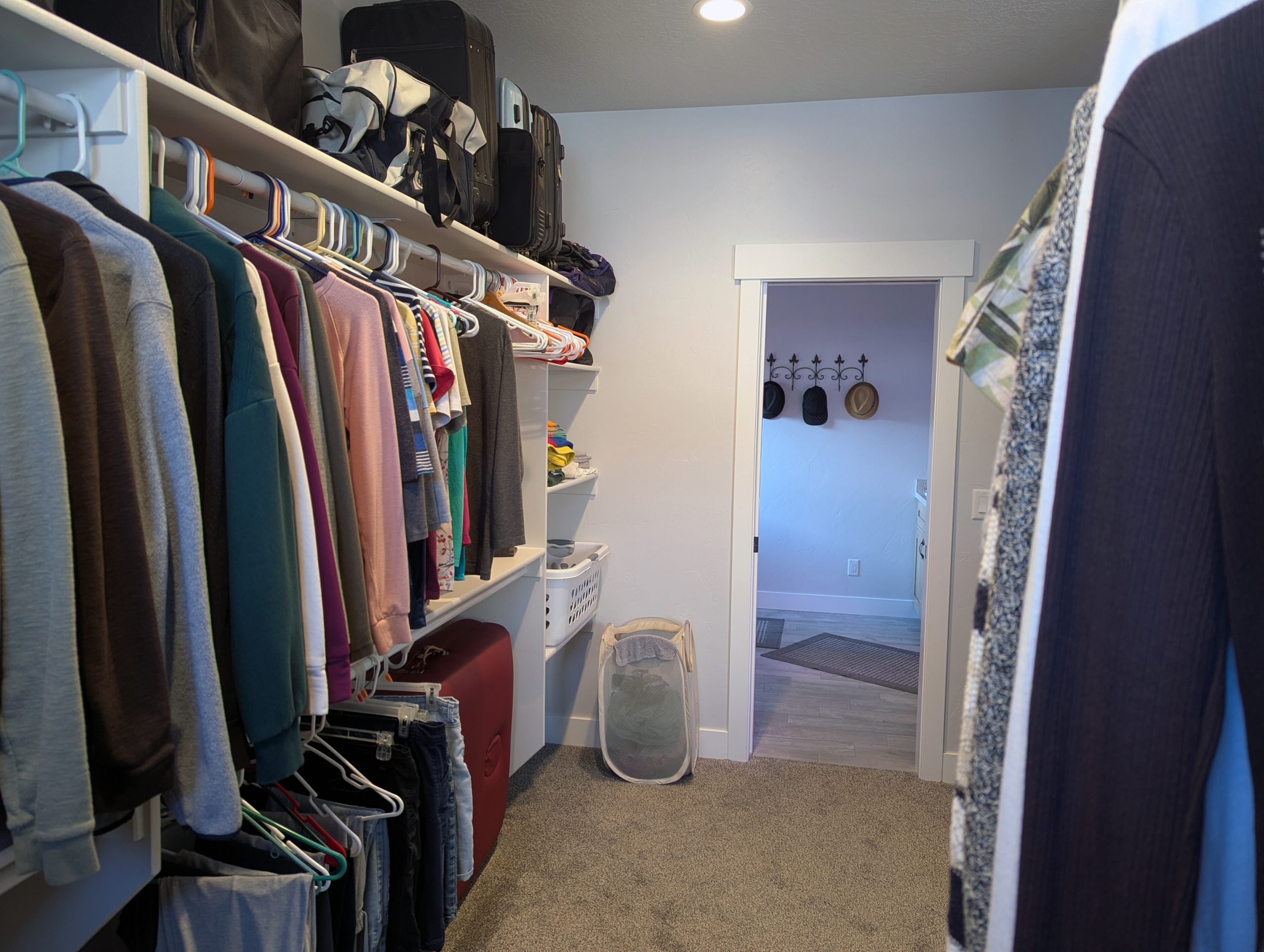
Walk-In-Closet
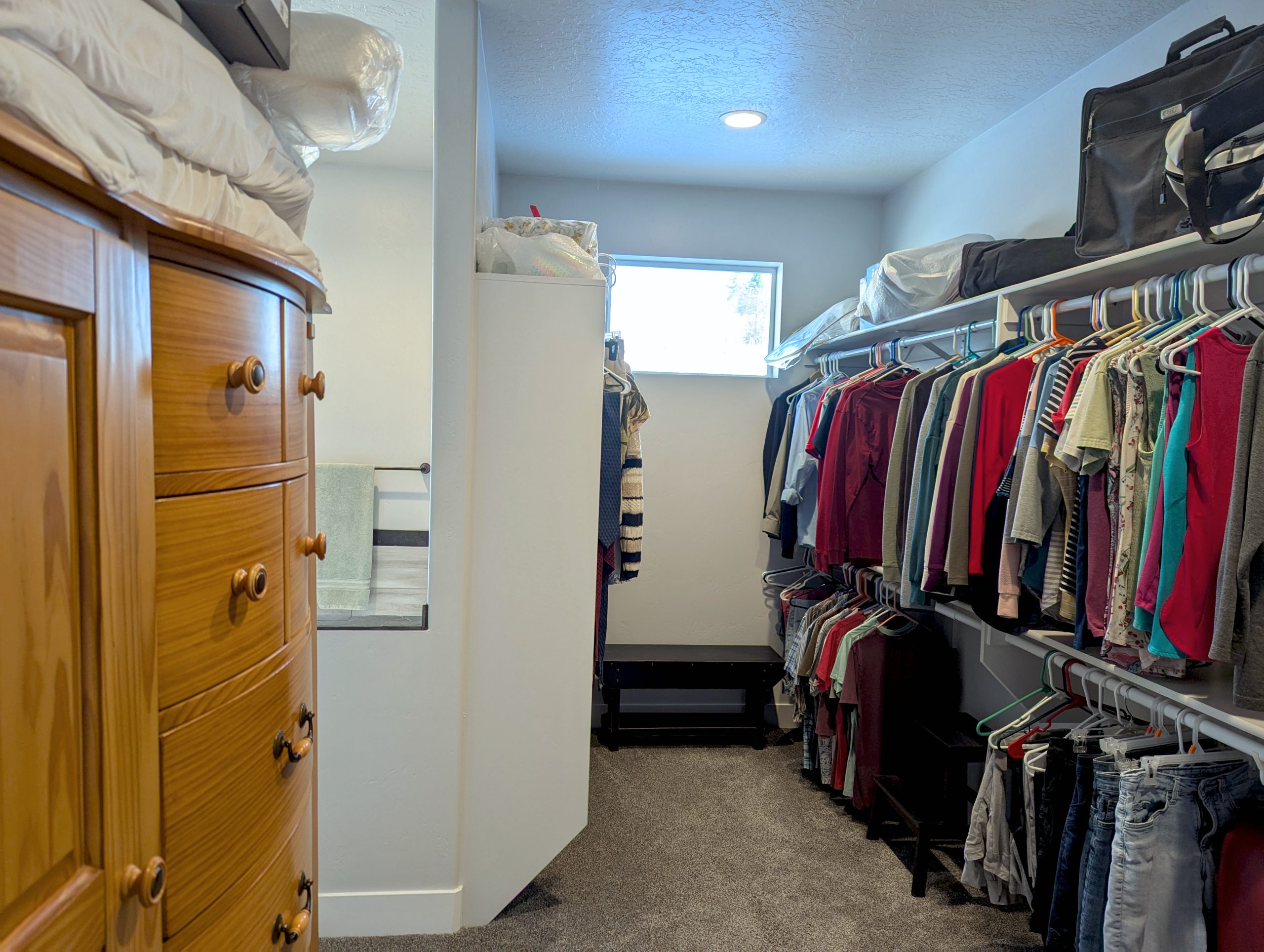
Walk-In-Closet
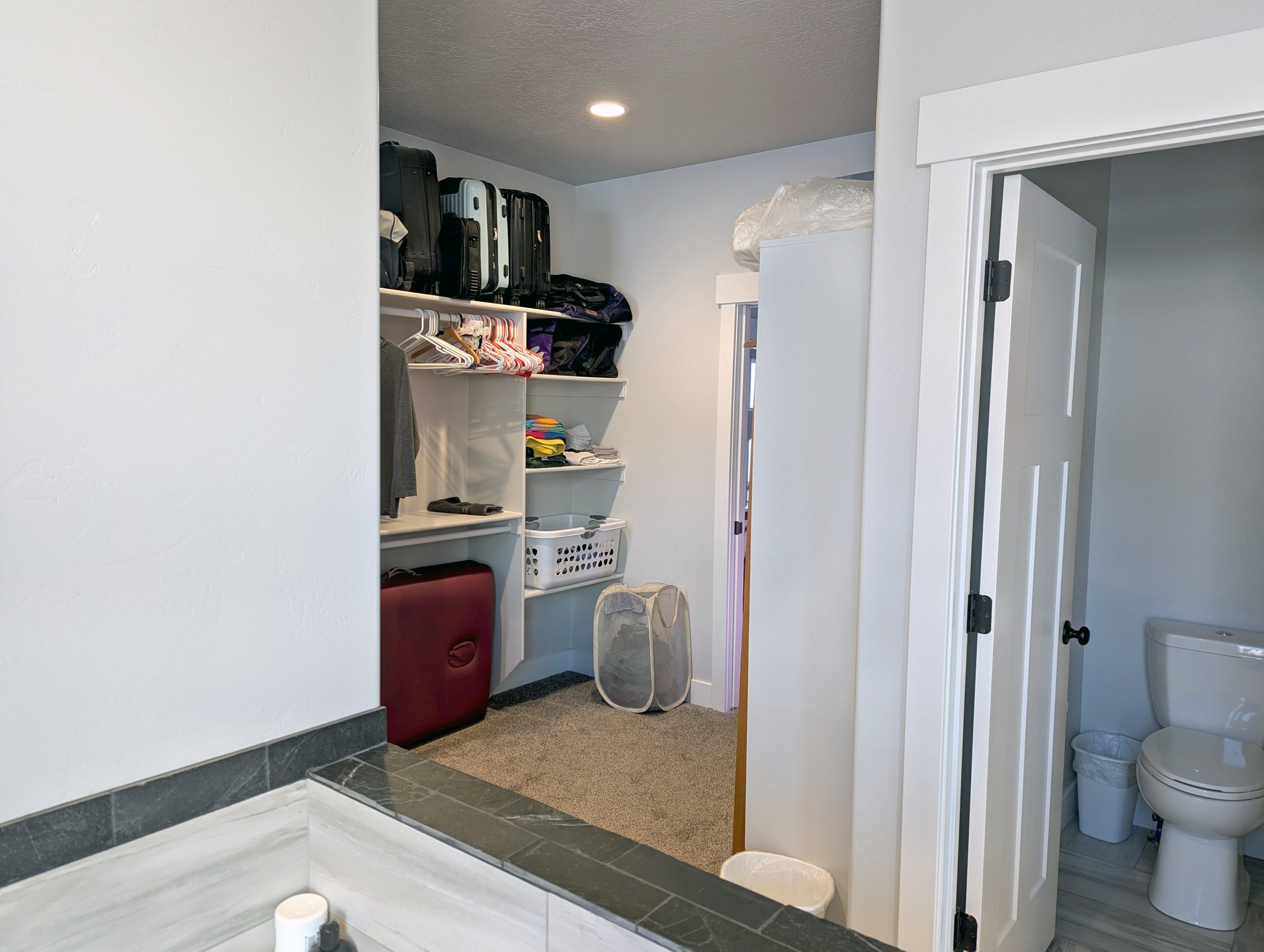
Bath to Walk-In-Closet
The master walk-in closet offers a wealth of space for your wardrobe, with abundant hanging areas and shelving for folded items. For ultimate convenience, a direct connection to the laundry room simplifies your daily routine.
Laundry Room
9′ x 10′-10″
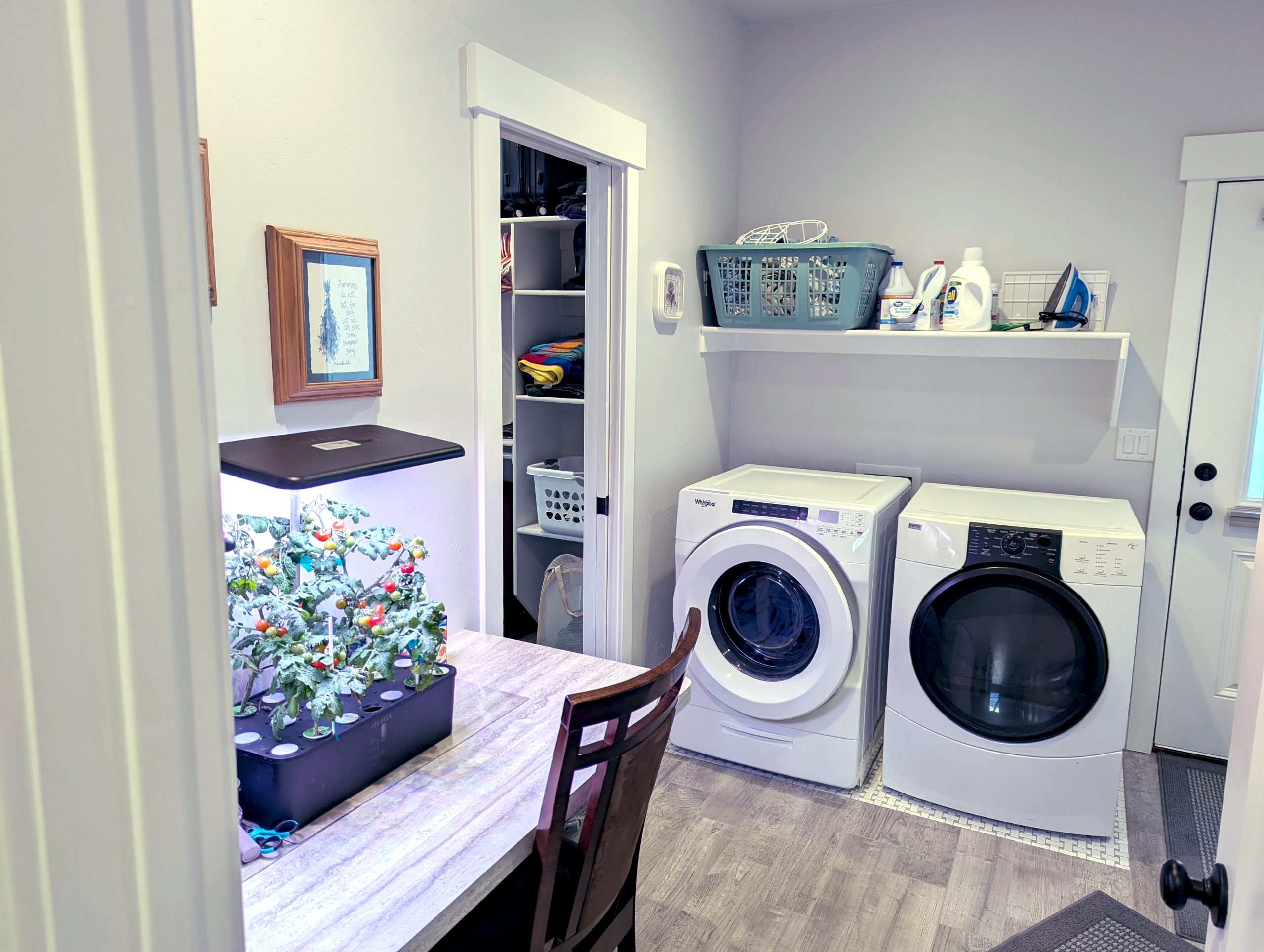
Laundry Room and folding counter
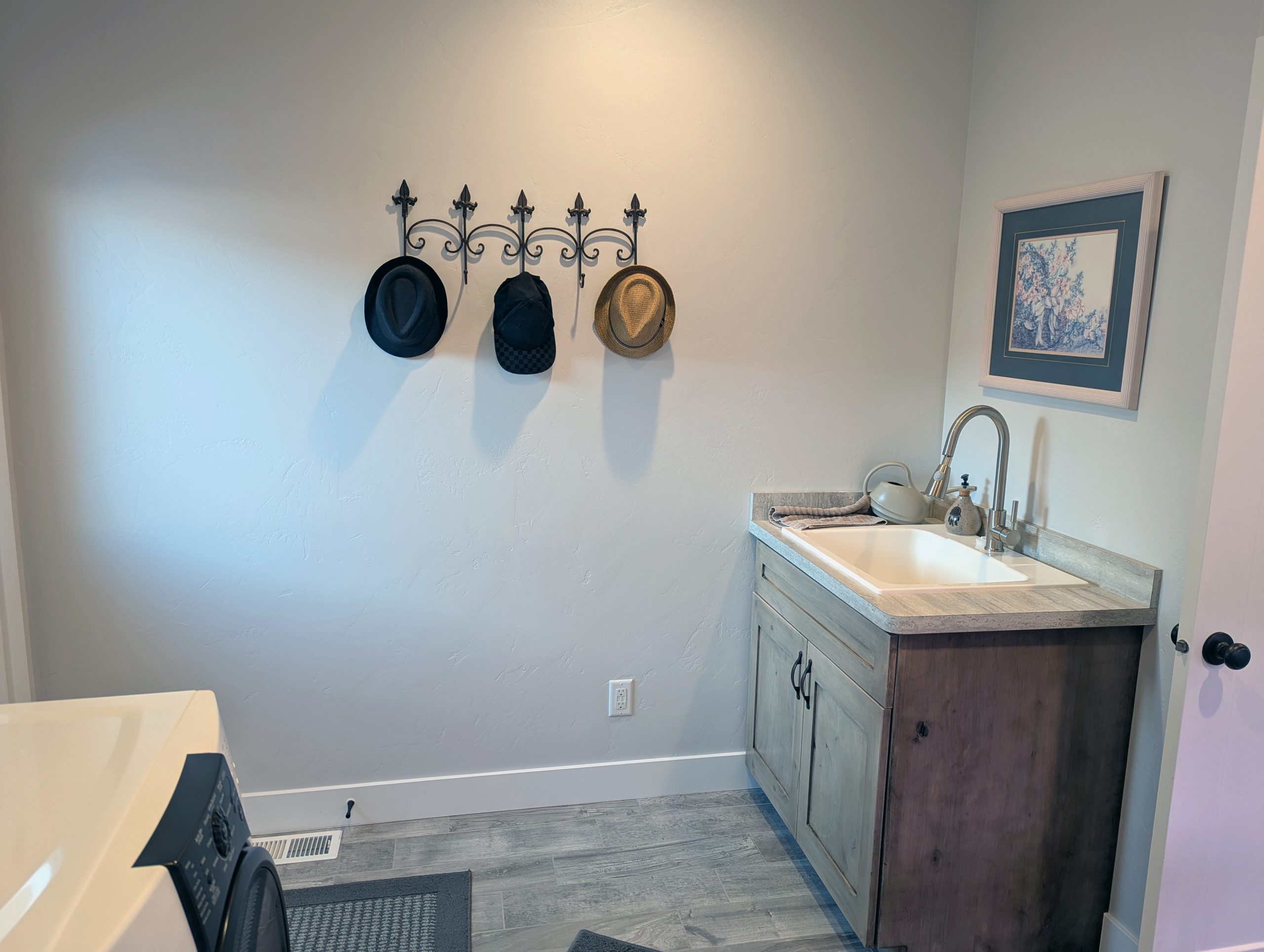
Laundry Utility Sink
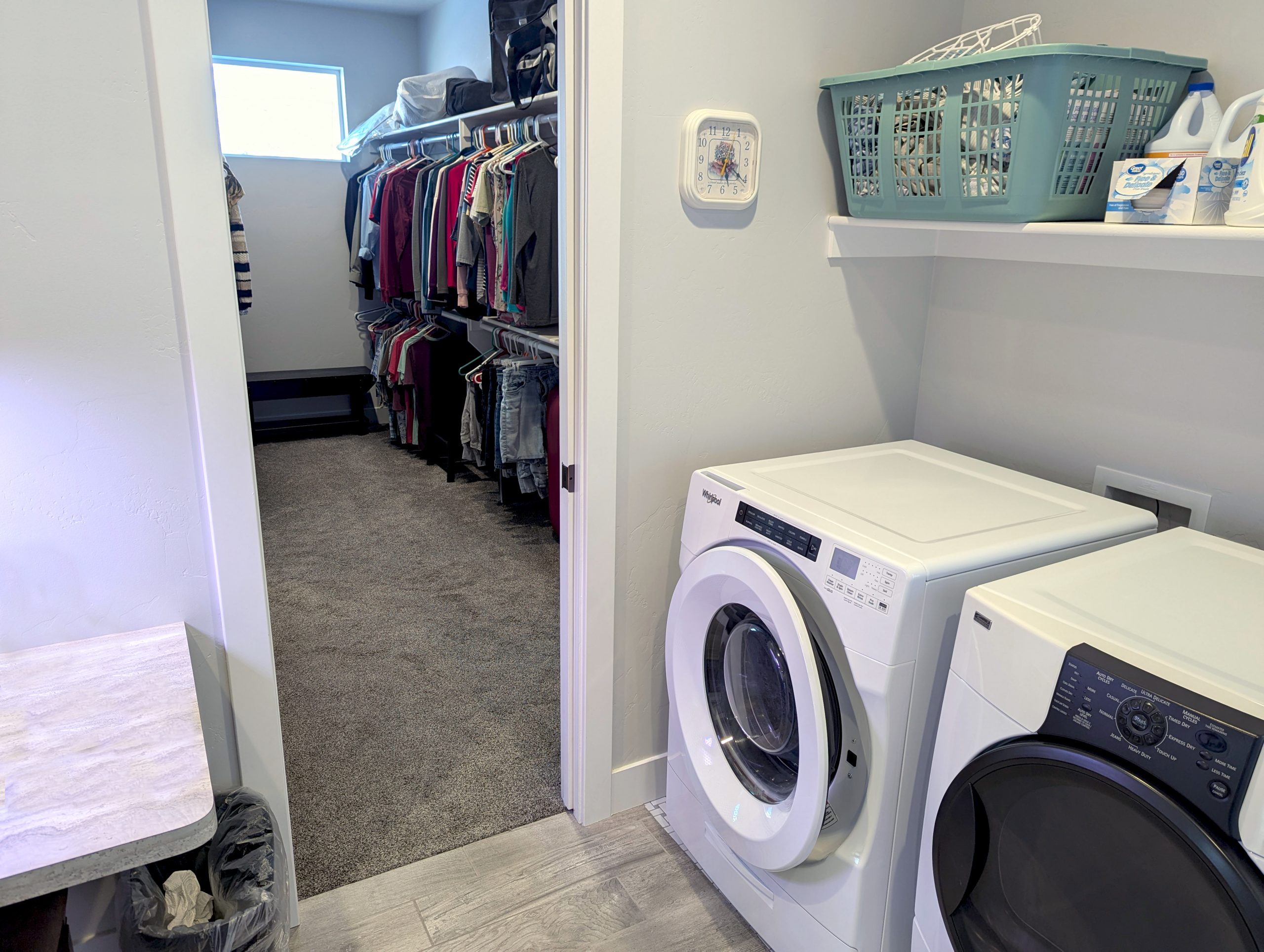
Laundry Room access from Walk-In-Closet
What makes the laundry room truly special is its dual access – enter from the main hall or directly from the master walk-in closet for seamless convenience. This is a spacious room thoughtfully designed with a dedicated folding or sewing counter and a practical utility sink nestled in a wood cabinet. Pet owners will appreciate the exterior entrance, complete with a small doggie door that opens to the backyard and a currently fenced three-foot-high dog run area.
Great Room
The Great Room is large and spacious with a custom wood ceiling, with wood beams, and gas fireplace. There are two custome cabinets on either side of the fireplace for electronics and storage. The open plan design connects the three main rooms (Kitchen, Dining and Great Room) for entertaining and family gatherings.

Great Room Fireplace

Great Room from Kitchen – Wood Ceioing

Great Room – Large Windows

Great Room – Dining
Kitchen
The Kitchen features an electric GE Double Oven, a GE Dishwasher, A GE Gas 5 burner cooktop and a GE over the cooktop microwave with fan. The cabinets feature two different wood tones with crown molding and soft close on drawers and cabinet doors. At the end of the cooktop cabinets there is a nice desk with four drawers and cable cutouts for a computer. Granite countertops throughout and a spacious island/bar make the kitchen an excellent gathering space

Kitchen Bar

Kitchen Work Area

Kitchen Bar

Kitchen Work Area 2
Dining Room
Lorem ipsum dolor sit amet, consectetur adipisicing elit, sed do eiusmod tempor incididunt ut labore et dolore magna aliqua. Ut enim ad minim veniam, quis nostrud exercitation ullamco laboris nisi ut aliquip ex ea commodo consequat. Duis aute irure dolor in reprehenderit in voluptate velit esse cillum dolore eu fugiat nulla pariatur.
Master Bedroom
Lorem ipsum dolor sit amet, consectetur adipisicing elit, sed do eiusmod tempor incididunt ut labore et dolore magna aliqua. Ut enim ad minim veniam, quis nostrud exercitation ullamco laboris nisi ut aliquip ex ea commodo consequat. Duis aute irure dolor in reprehenderit in voluptate velit esse cillum dolore eu fugiat nulla pariatur.
Master Bathroom
Lorem ipsum dolor sit amet, consectetur adipisicing elit, sed do eiusmod tempor incididunt ut labore et dolore magna aliqua. Ut enim ad minim veniam, quis nostrud exercitation ullamco laboris nisi ut aliquip ex ea commodo consequat. Duis aute irure dolor in reprehenderit in voluptate velit esse cillum dolore eu fugiat nulla pariatur.
Master Walk-In-Closet
Lorem ipsum dolor sit amet, consectetur adipisicing elit, sed do eiusmod tempor incididunt ut labore et dolore magna aliqua. Ut enim ad minim veniam, quis nostrud exercitation ullamco laboris nisi ut aliquip ex ea commodo consequat. Duis aute irure dolor in reprehenderit in voluptate velit esse cillum dolore eu fugiat nulla pariatur.
Laundry Room
Lorem ipsum dolor sit amet, consectetur adipisicing elit, sed do eiusmod tempor incididunt ut labore et dolore magna aliqua. Ut enim ad minim veniam, quis nostrud exercitation ullamco laboris nisi ut aliquip ex ea commodo consequat. Duis aute irure dolor in reprehenderit in voluptate velit esse cillum dolore eu fugiat nulla pariatur.
Main Floor Half Bath
Lorem ipsum dolor sit amet, consectetur adipisicing elit, sed do eiusmod tempor incididunt ut labore et dolore magna aliqua. Ut enim ad minim veniam, quis nostrud exercitation ullamco laboris nisi ut aliquip ex ea commodo consequat. Duis aute irure dolor in reprehenderit in voluptate velit esse cillum dolore eu fugiat nulla pariatur.