Basement Photos and Descriptions
Click on any tab to the left to see photos for that room.
Click on any image to enlarge
***The tabs are best viewd in landscape mode on a mobile device***
-
basement Floor Plan
-
Family Room
-
Bedroom 2/Studio
-
Bedroom 3/Office
-
basement Full Bath
-
Hallway
-
Bedroom 4
-
Bedroom 5
-
Rough-In-Bath Storage
-
Under Porch Cold Storage
Basement Floor Plan
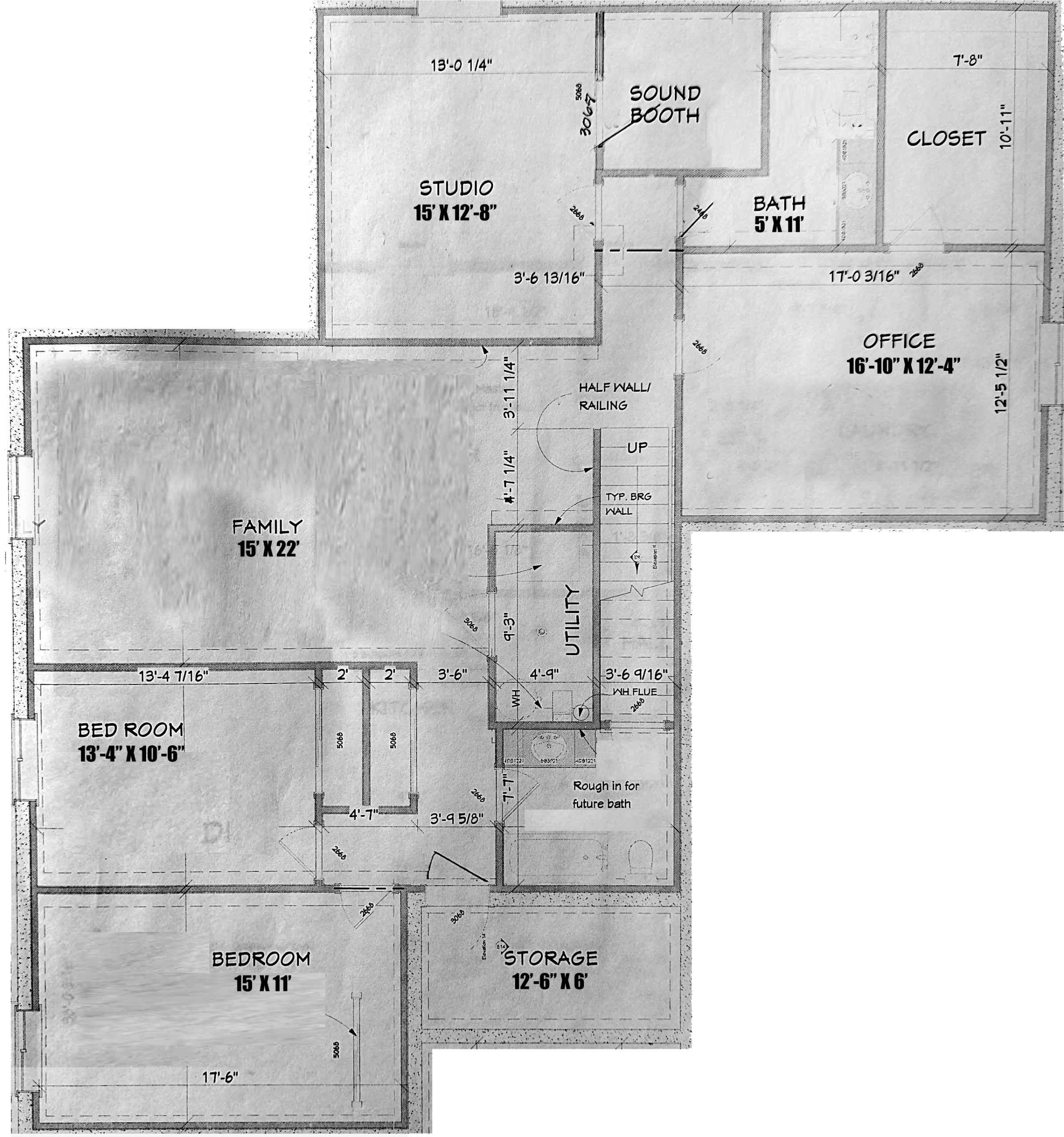
Basement Floor Plan
This image was taken from the original blueprints that were old and faded. It still provides the layout and traffic flow.
Family Room
22′ x 15′
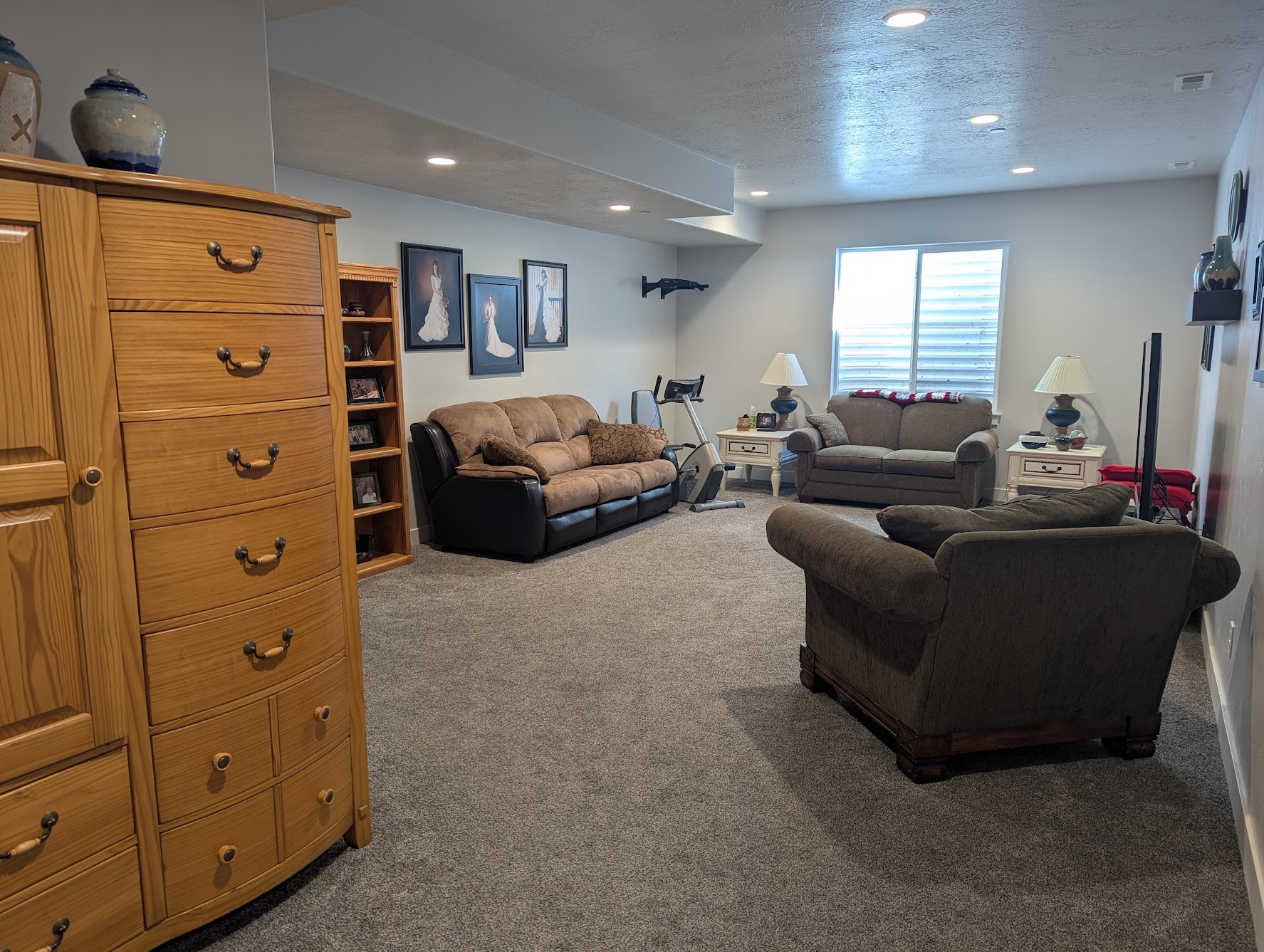
Basement Family Room
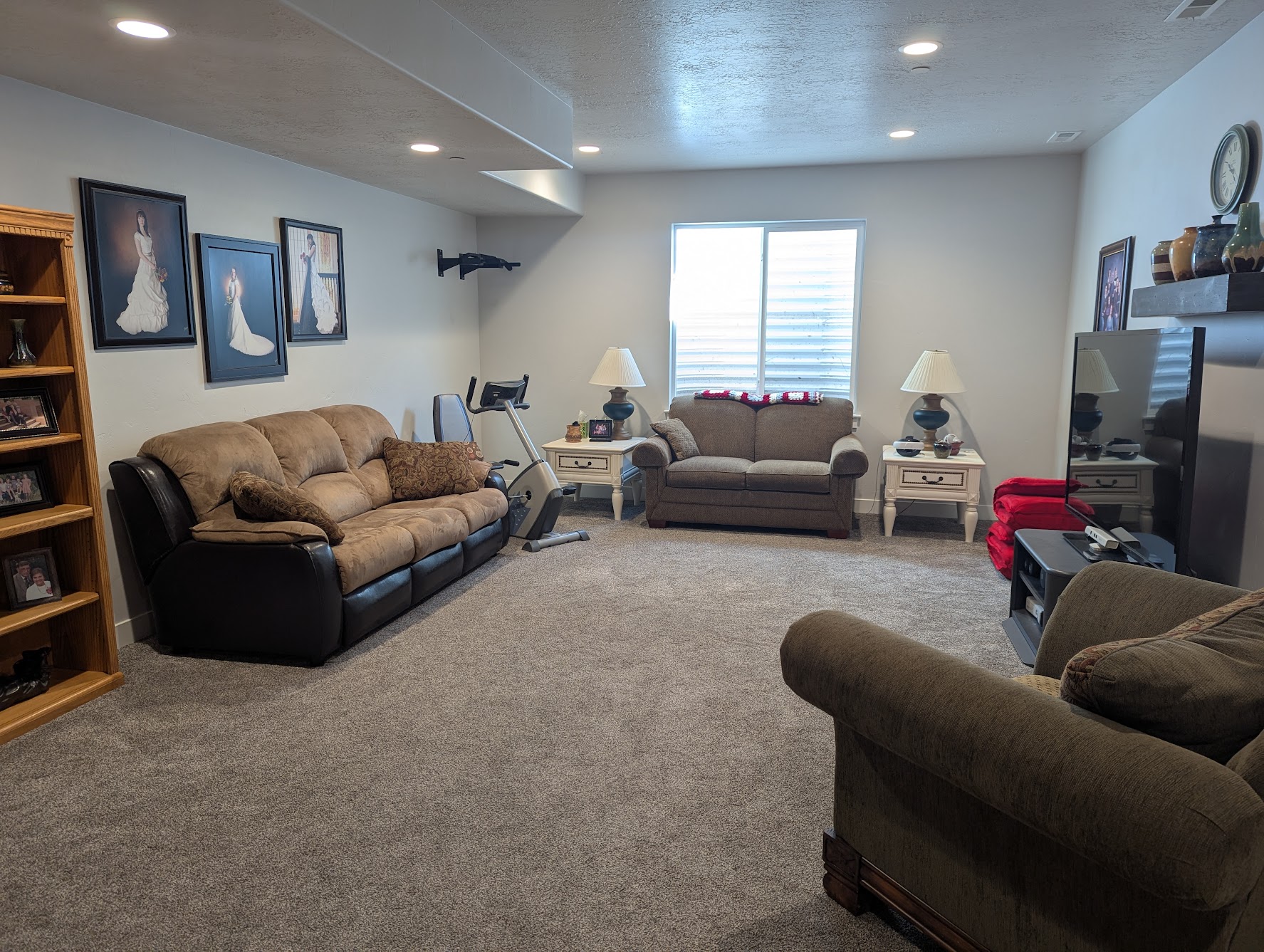
Basement Family Room

Basement Family Room
Downstairs, the basement family room offers a vast and inviting space for relaxation and entertainment. The nine-foot foundation is a game-changer, creating higher ceilings that lend an airy, open feel throughout the entire basement – it truly feels more like another main floor.
Bedroom 2/Studio
12′-8″ x 15′

Bedroom 2/Studio
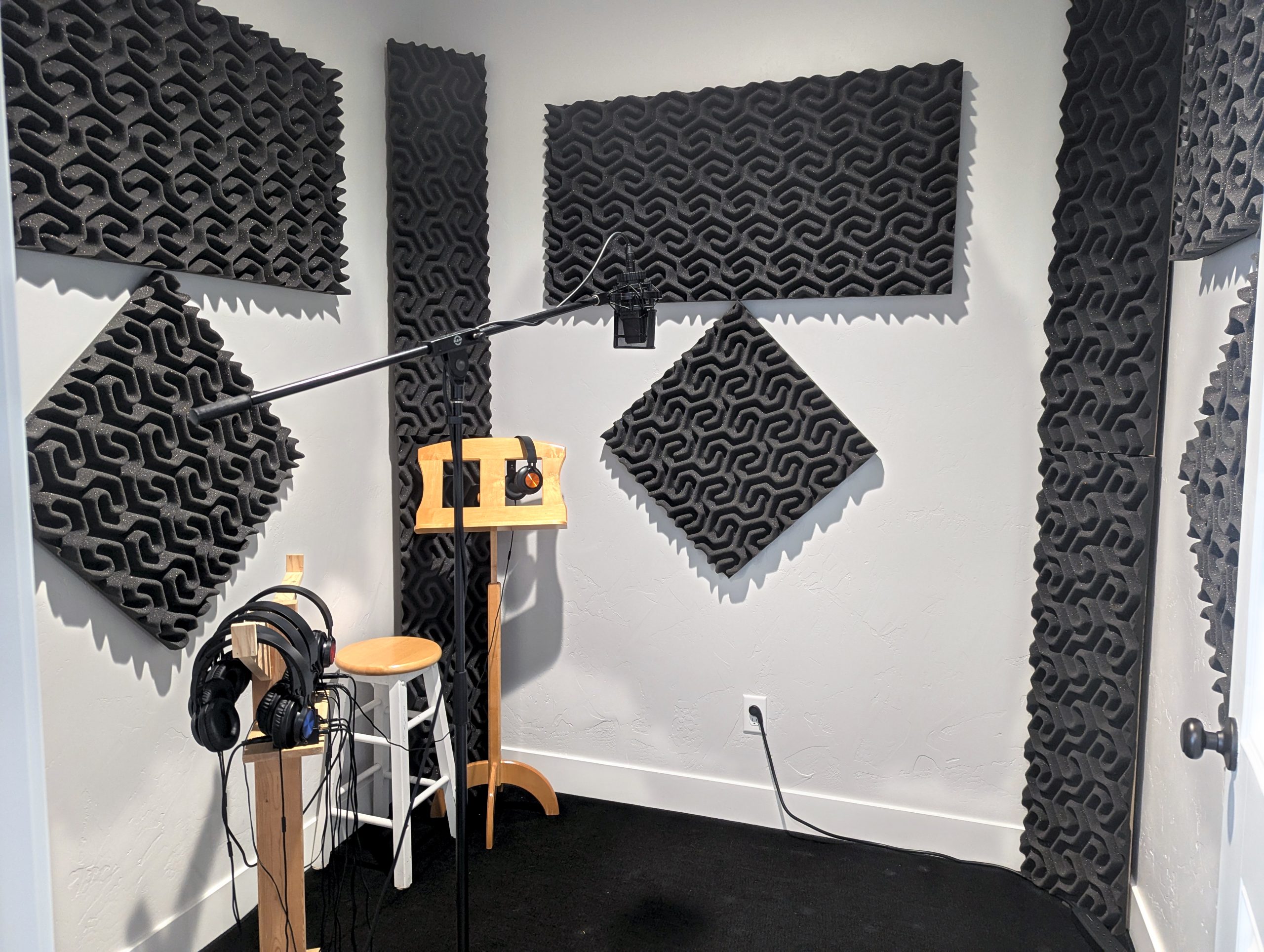
Bedroom 2/Studio Closet
Currently serving as a creative haven, Bedroom 2 is a spacious room that’s been transformed into a recording studio. What could easily become a walk-in closet is now a functional sound booth. Imagine the possibilities – this flexible space would also be ideal as a craft room or a productive home office. You’ll find it conveniently located just across from the main basement bathroom.
Bedroom 3/Office
16′-10″ x 12′-4″

Bedroom 3/Office
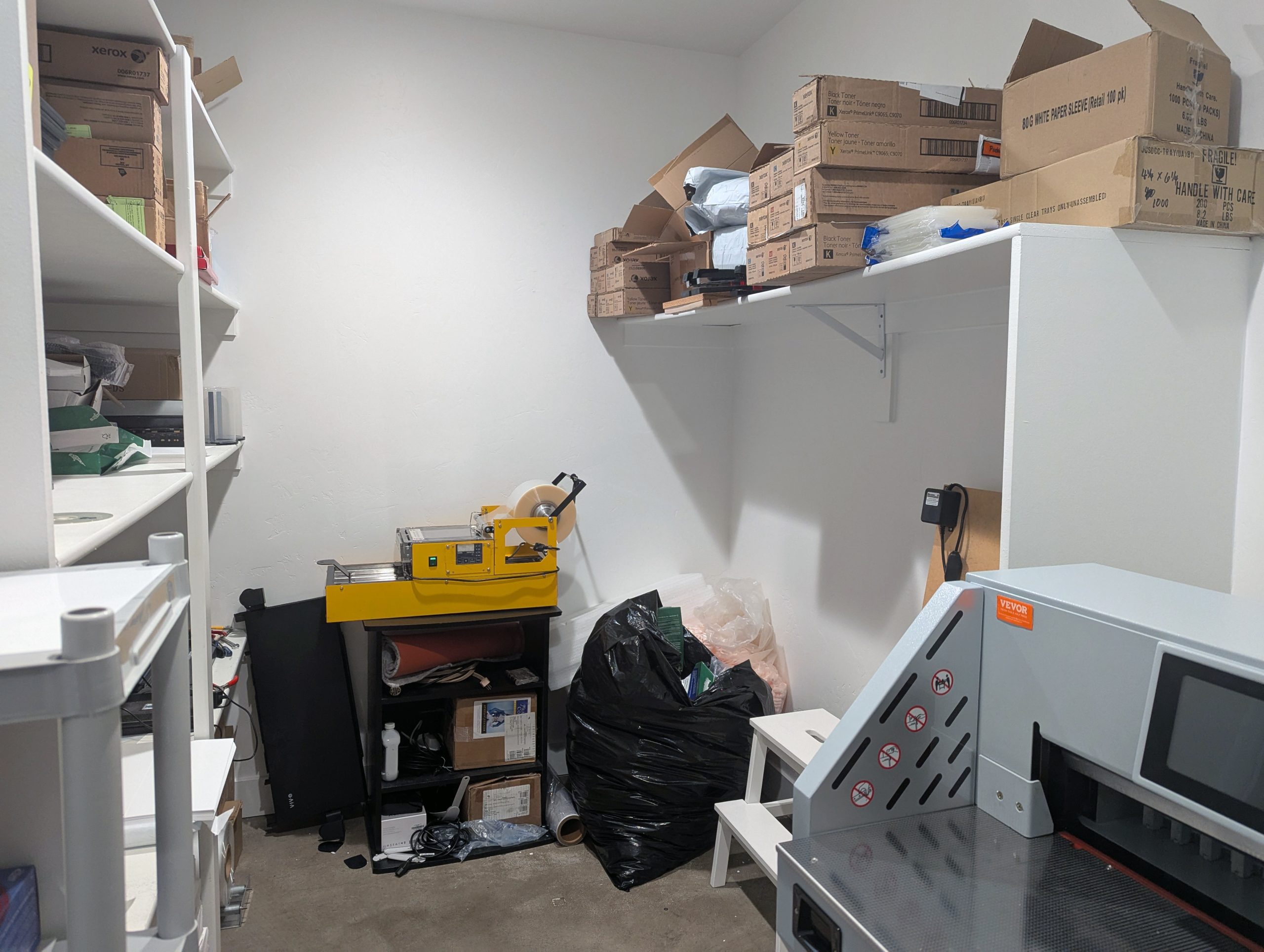
Bedroom 3/Office Closet
Bedroom 3 is presently set up as a functional main office for your home business. It’s another generously sized room featuring a walk-in closet, currently fitted with shelves perfect for organizing paper and media. Like Bedroom 2, this room enjoys close proximity to the main basement full bath. Its versatility shines through – envision it as a second office, a vibrant craft space, or even a home gym.
Basement Full Bath
11′ x 5′

The main basement bathroom is well-appointed with a lengthy single vanity, offering convenient drawer storage on either side of the cabinet. You’ll also find a toilet and a neatly tiled combination bath and shower.
Hallway
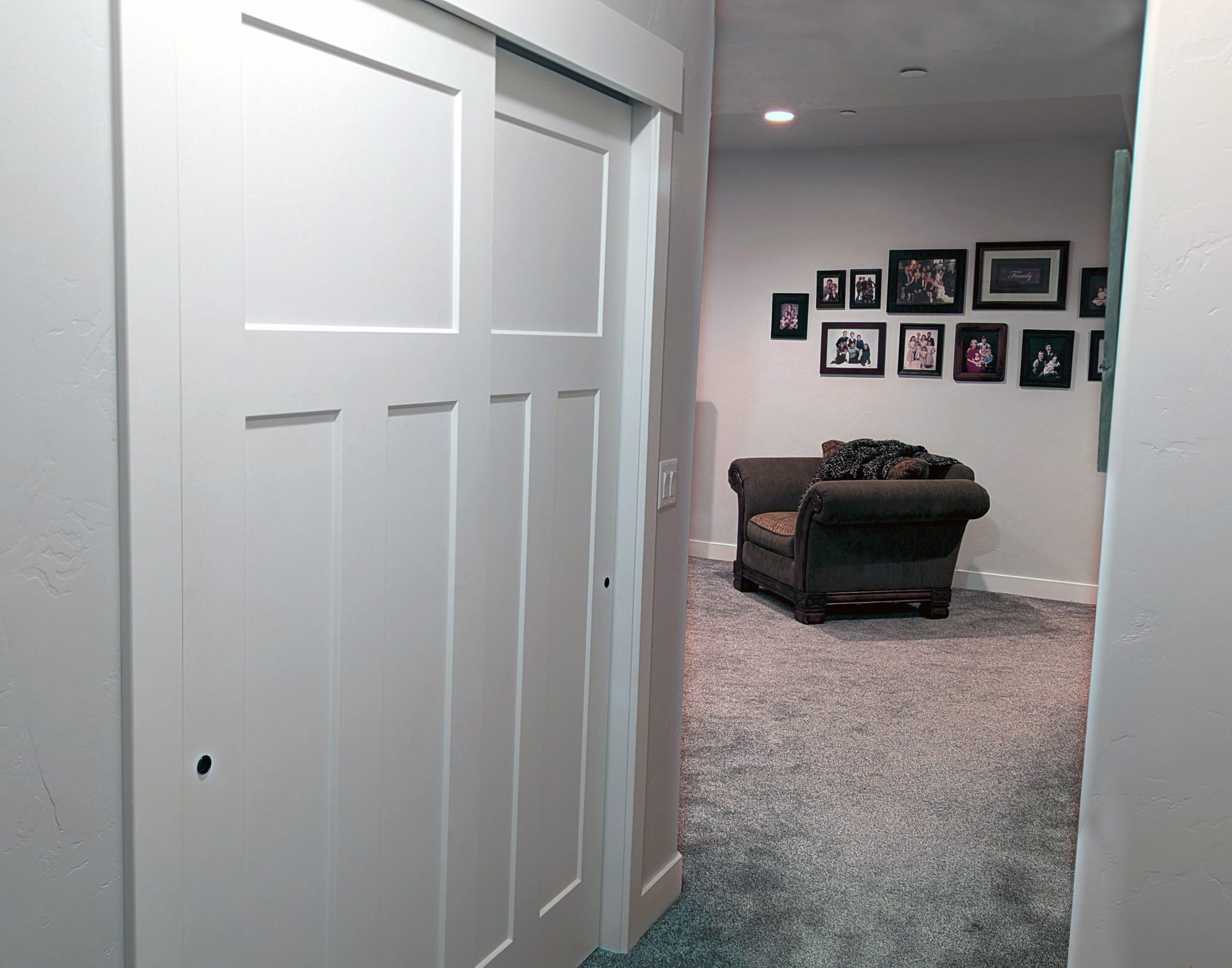
Basement Hallway Closet
A hallway extends from the family room, leading to Bedrooms 4 and 5, and features a handy closet with bypass doors. Interestingly, this closet serves as the central connection point for both TV and high-speed internet entering the home. You’ll appreciate that the entire house has been thoughtfully wired with CAT 5 and coax, along with an antenna in the attic, ensuring wired connections are readily available in all the main living spaces.
Bedroom 4/Playroom
13′-4″ x 10′-6″
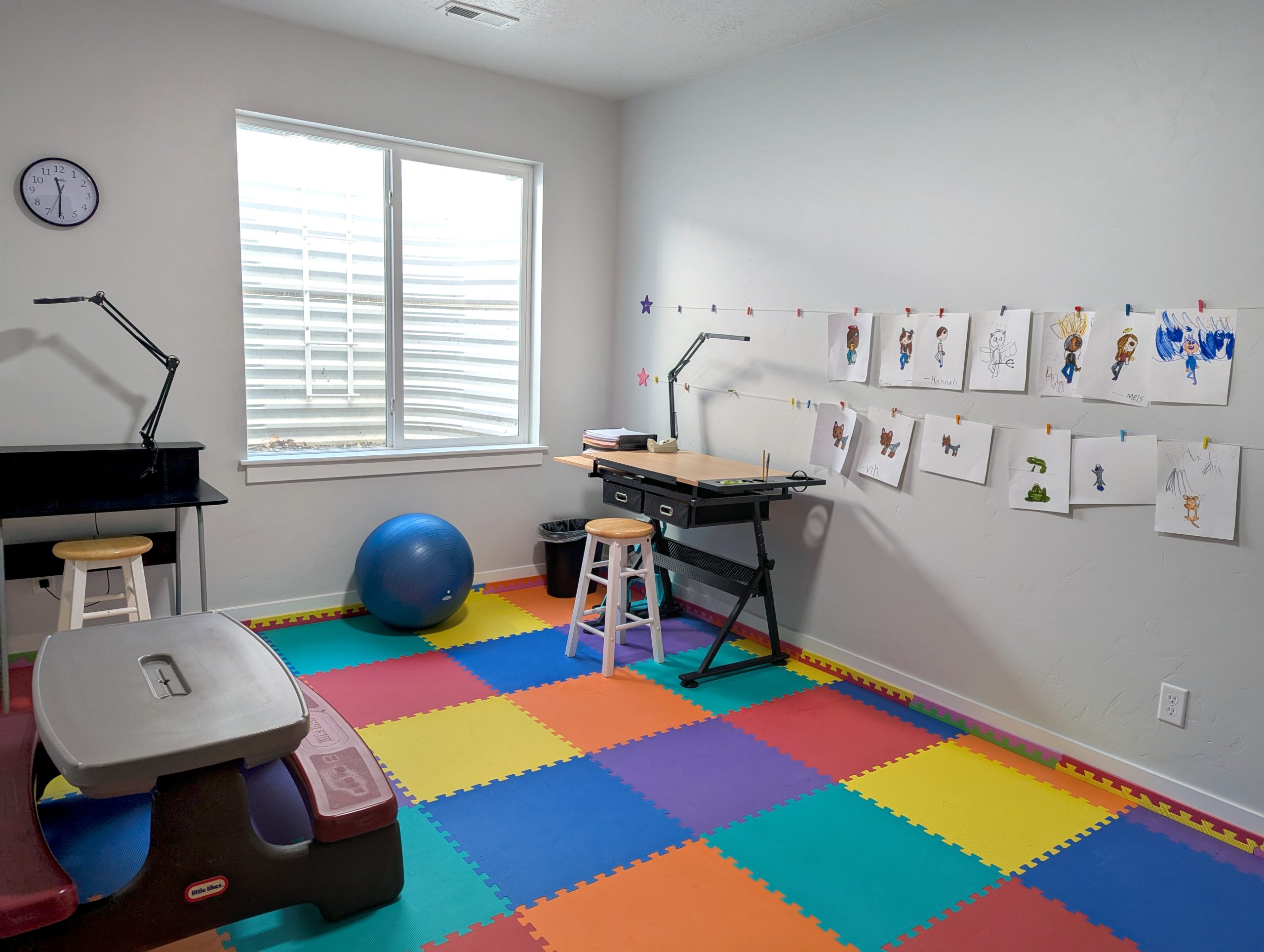
Bedroom 4/Playroom
Bedroom 4 has served as a fun-filled playroom for the grandkids. It’s a comfortable, medium-sized room with a generously sized closet. You’ll notice the current colorful foam floor tiles, perfect for little ones.
Bedroom 5/Guest Room
15′ x 11′
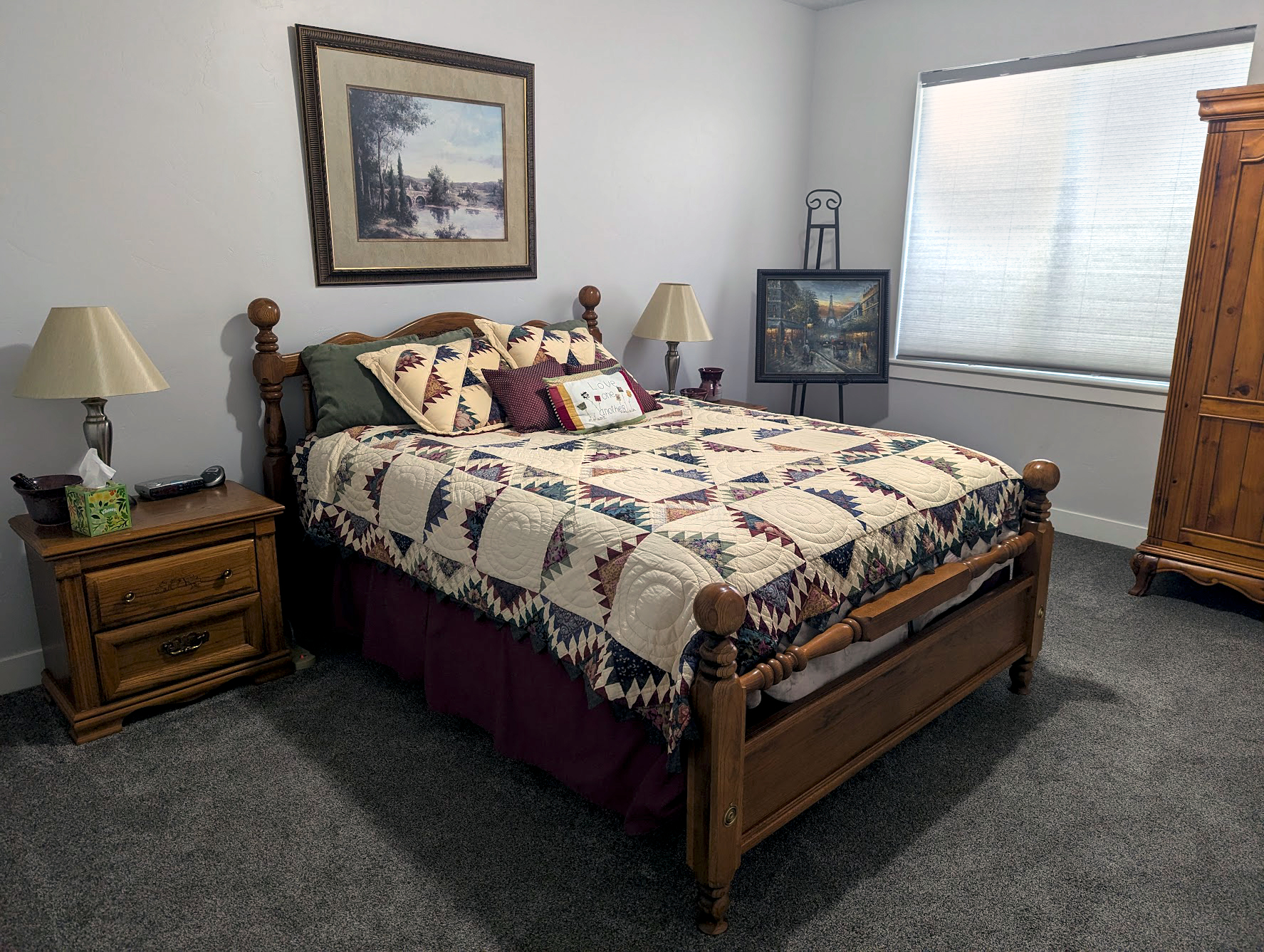
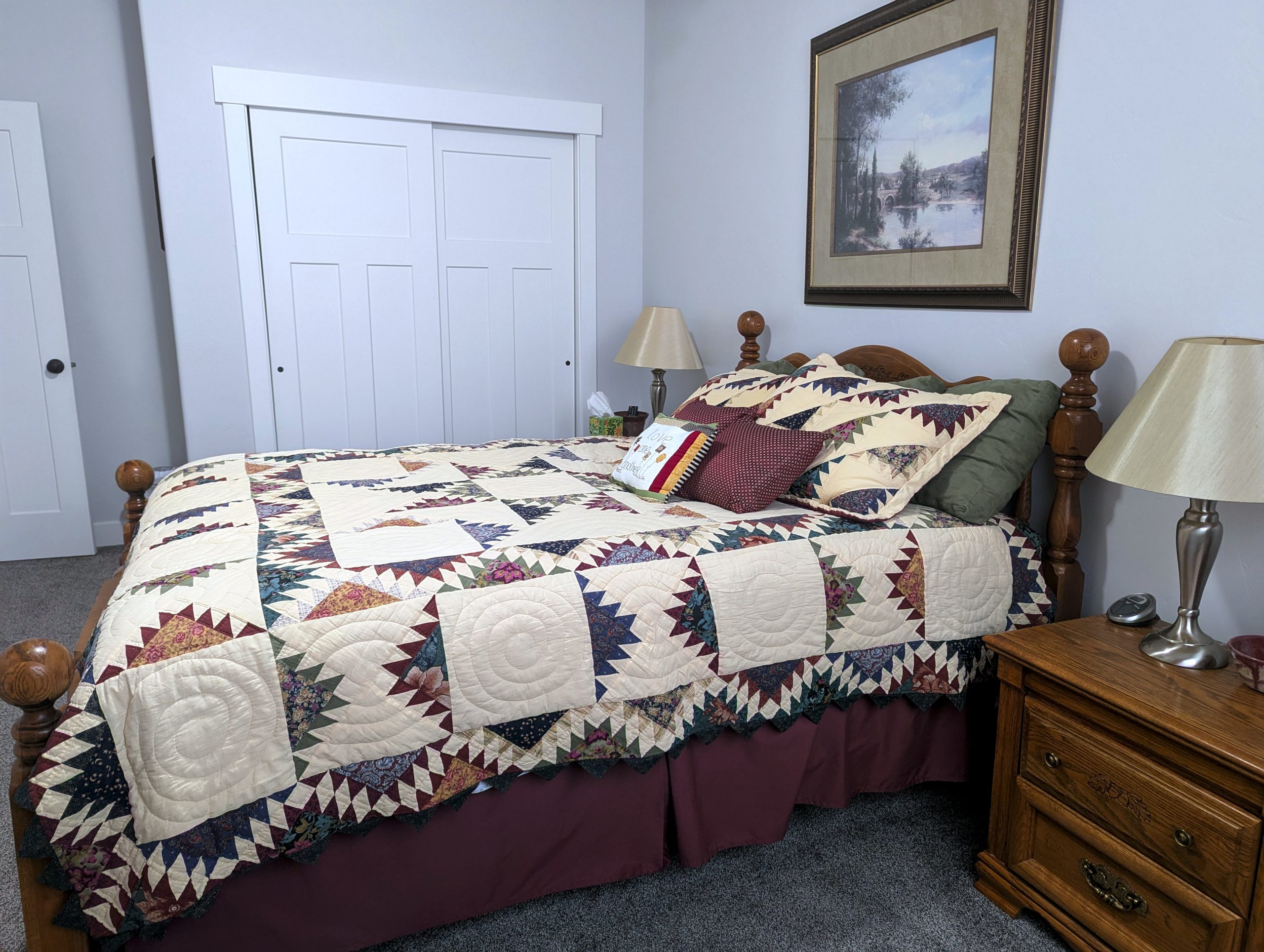
Bedroom 5 has been a welcoming guest room for out-of-state family. It’s another spacious room boasting a large closet, ready to comfortably accommodate visitors.
Rough-In Bath/Storage
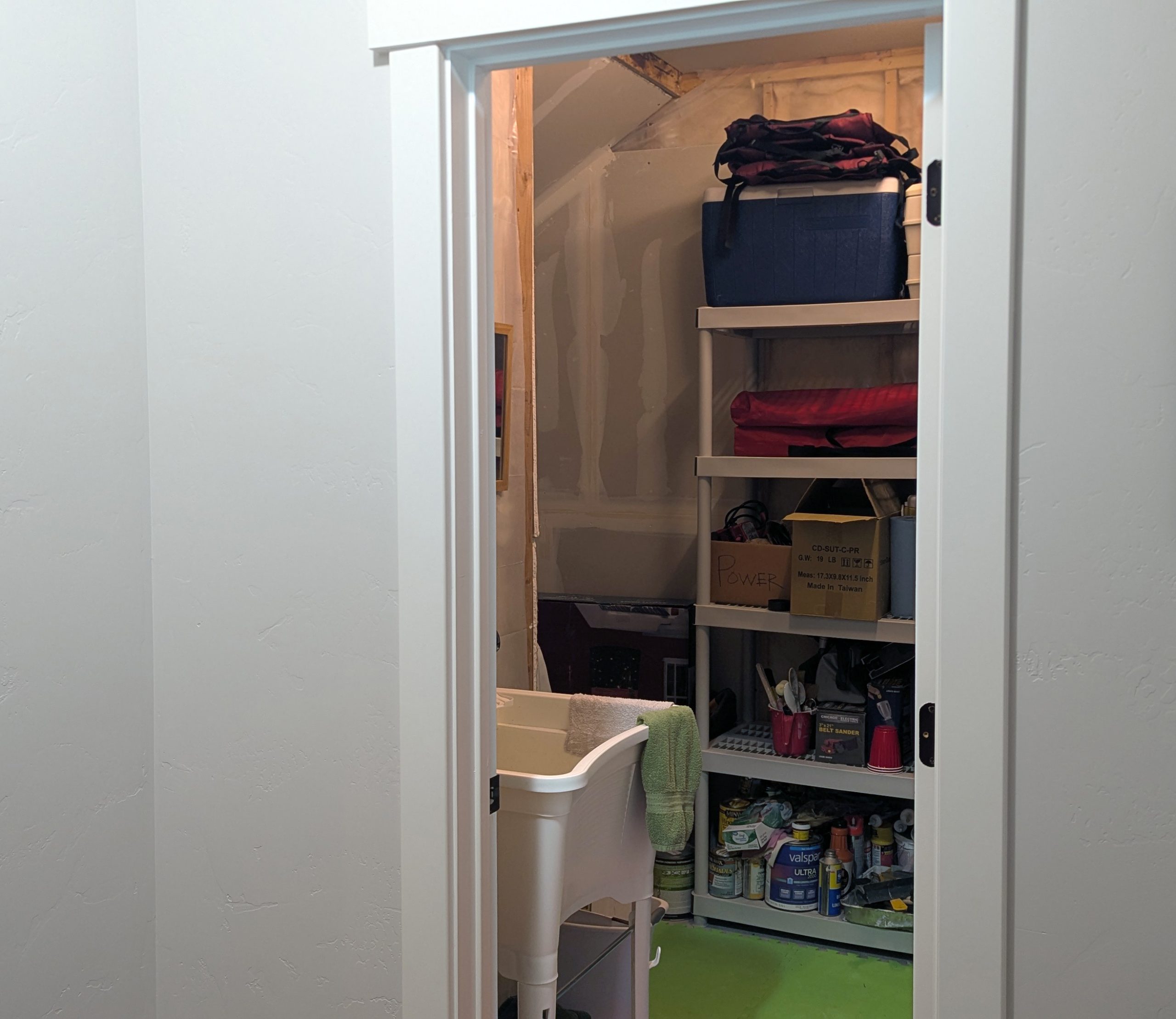
Rough-In-Bath and Storage
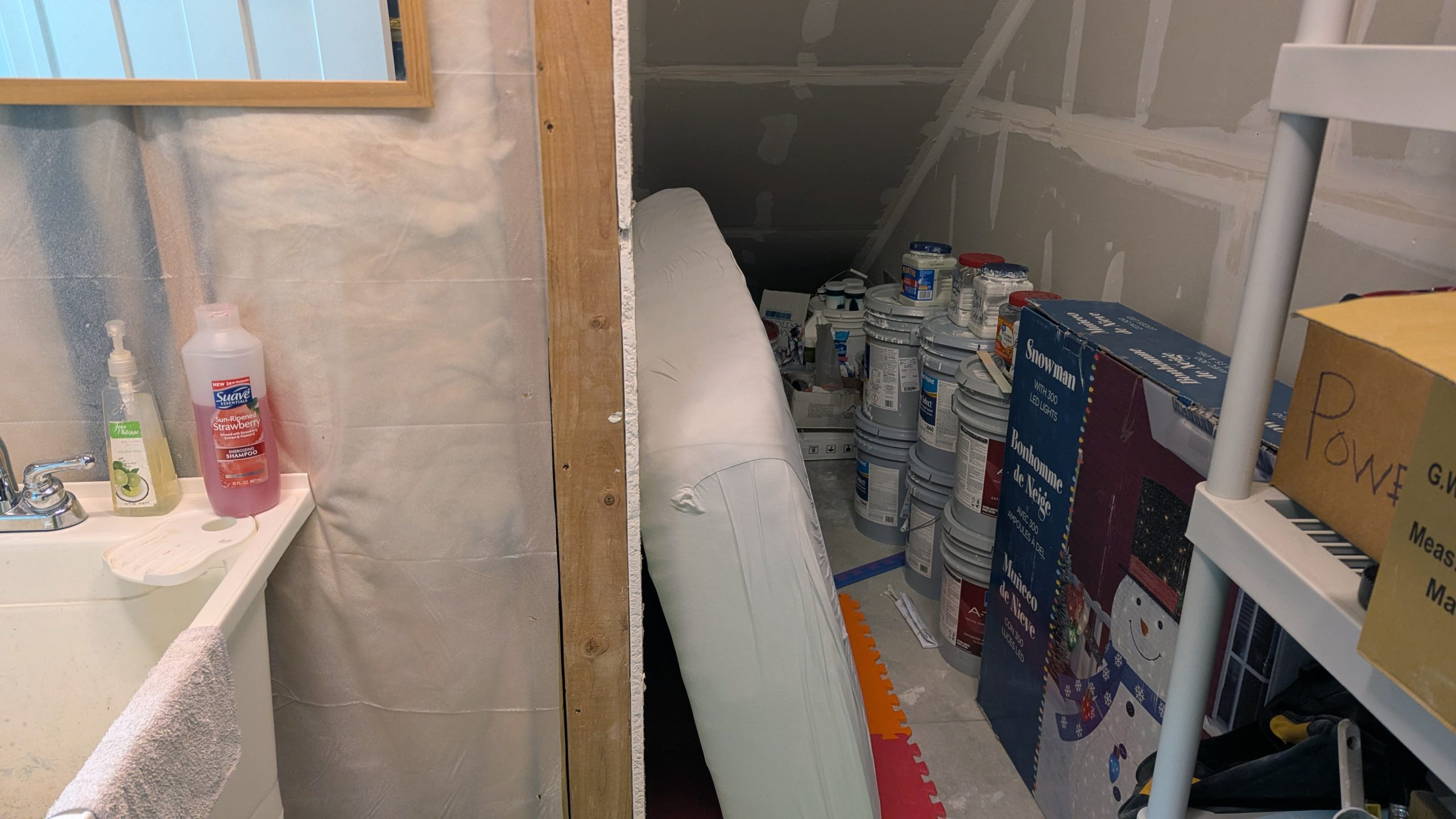
Storage under stairs from Rough-in-Bath
There is a rough in bathroom that is situated by Bedroom 4 and 5. It is currently unfinished and used for storage. If you need an additional bathroom for a larger family, this is rough plumbed and ready to finish. Currently it has a Utility sink where the vanity would go. It was designed for a full bath, but would probably be better as a 3/4 bath with a shower.
Under Porch Cold Storage
12′-6″ x 6′
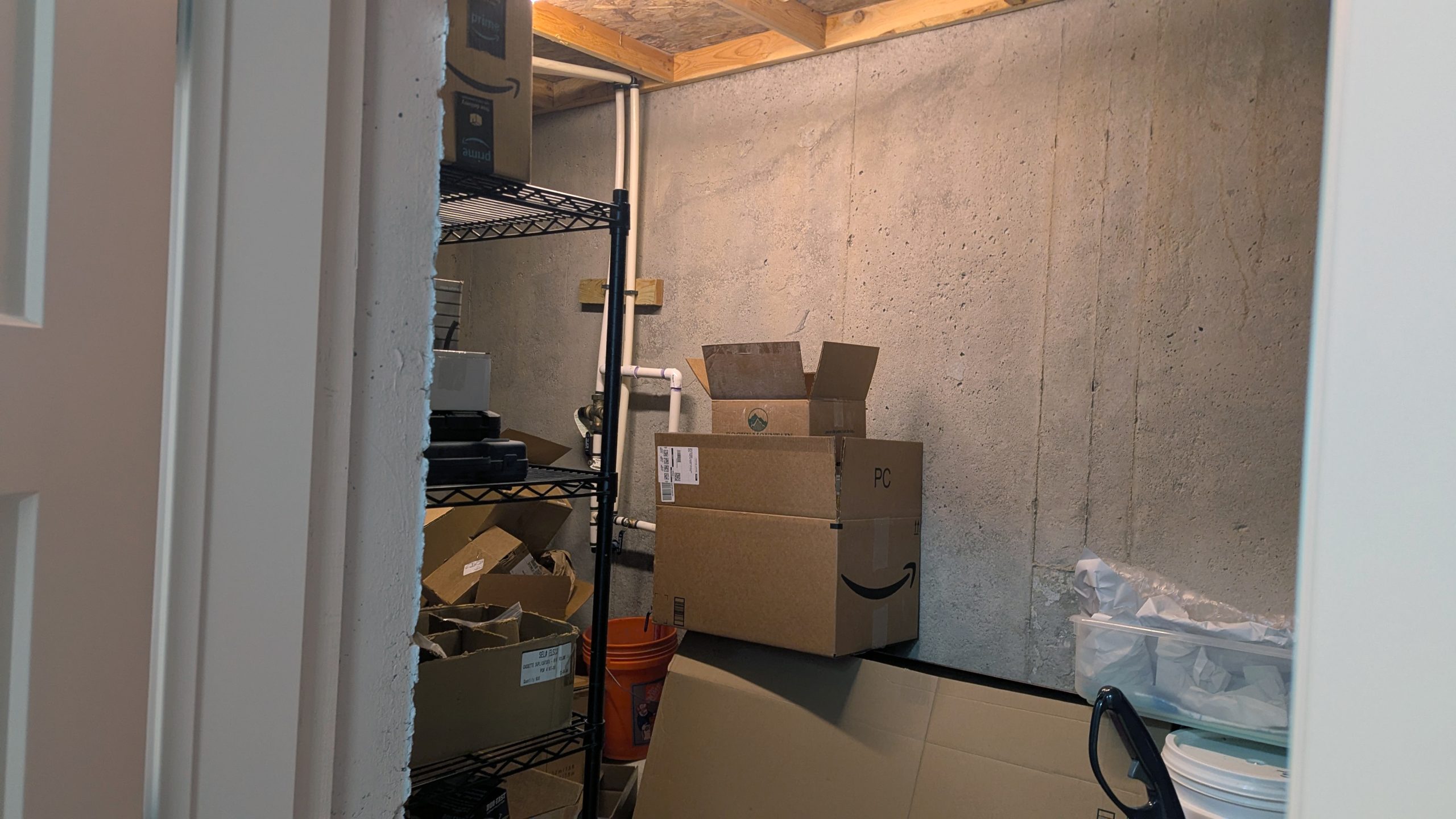
Under Porch Storage
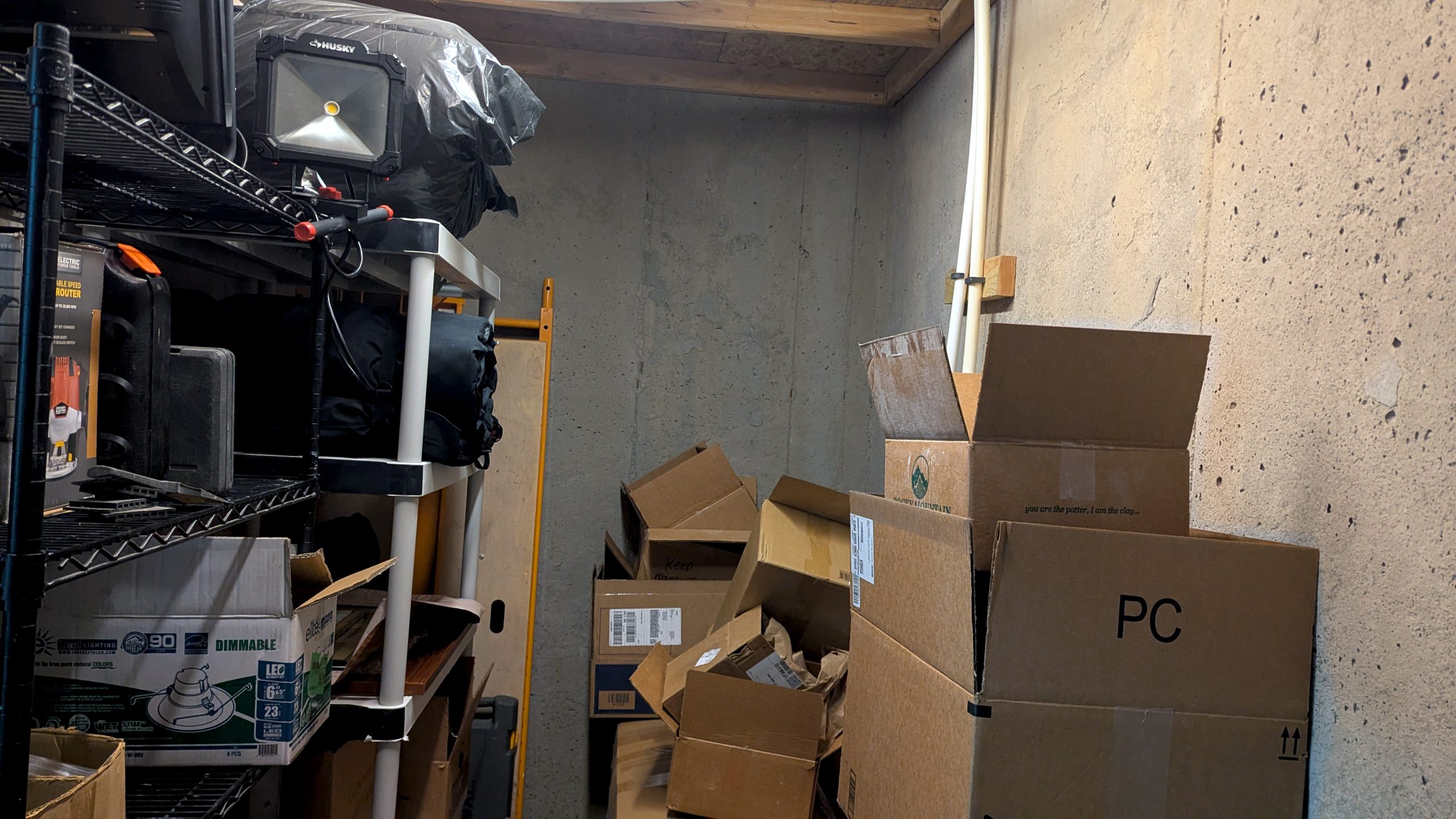
Under Porch Storage
There is a spacious cold storage underneath the front porch.